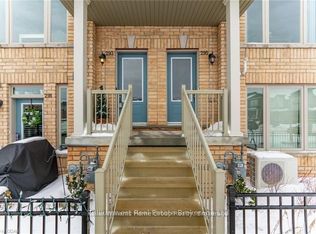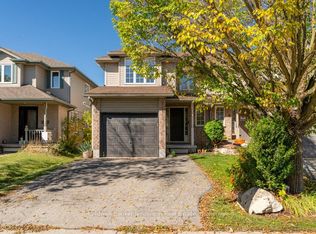Well-Maintained End-Unit Townhome W/ Over 1,400 Sq Ft Of Living Space Located In Grange Hill East. Home Features 3 Bedrms, 2.5 Baths, Open Concept Main Floor, 2-Car Driveway, Single-Car Garage, & A Partially Finished Basement. The Kitchen Is Open To The Dining/Living & Has White Cabinets, Backsplash, & A Center Island. Backyard Includes A Deck W/ Gazebo. Minutes From The University Of Guelph. Close To Schools, Parks, Public Transit, & All Amenities.
This property is off market, which means it's not currently listed for sale or rent on Zillow. This may be different from what's available on other websites or public sources.

