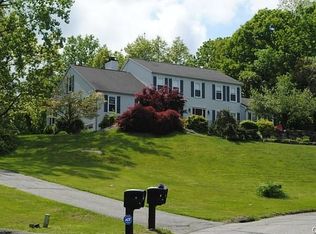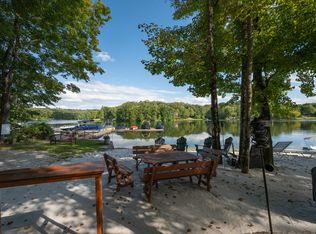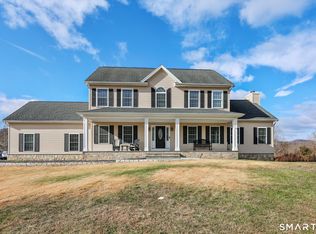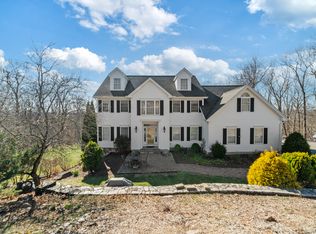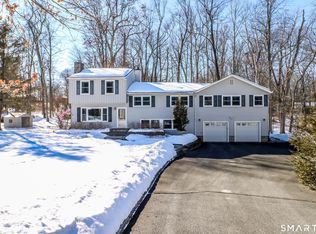Not Your Cookie-Cutter Home! Welcome to a one-of-a-kind property that blends space, style, and comfort at every turn. Designed for those who appreciate thoughtful details and room to grow, this expansive home offers much more than meets the eye! The first level features a dream kitchen with a wall of pantry cabinets, an oversized island with seating for 4, a 6-burner Thermador cooktop with pot-filler, double wall ovens, Bosch dishwasher, and an oversized Frigidaire refrigerator/freezer - perfect for anyone who loves to cook or entertain. The adjacent dining room shines with crown molding and coffered ceiling, while the spacious family room invites gatherings of any size. You'll also find a cozy den/office, a stylish powder room, and a laundry room with not one but two Profile 2-in-1 washer/dryer units, plus a handy mudroom for everyday convenience. Upstairs, discover two luxurious primary suites-ideal for multi-generational living or a potential in-law studio setup, along with two additional bedrooms, each boasting large walk-in closets. The lower level is your fitness haven, featuring a private gym with an exterior entrance. Step outside to an expansive, level yard with a firepit area, sprinkler system, and plenty of space for a pool. Set back on beautiful wooded property on a quiet cul-de-sac, this home offers privacy and peace. With storage galore and room for everyone, this distinctive home has it all, but words can't do it justice. Come see for yourself and fall in love!
Under contract
Price cut: $20K (12/2)
$860,000
1 Rajcula Farm Road, Brookfield, CT 06804
4beds
4,185sqft
Est.:
Single Family Residence
Built in 1994
3.54 Acres Lot
$-- Zestimate®
$205/sqft
$-- HOA
What's special
Private gymCrown moldingExpansive level yardSprinkler systemDouble wall ovensPrivacy and peaceSpacious family room
- 115 days |
- 161 |
- 5 |
Zillow last checked: 8 hours ago
Listing updated: February 13, 2026 at 11:22am
Listed by:
The McHenry Cooney Team at Coldwell Banker. Realty,
Demaree Cooney (203)417-0304,
Coldwell Banker Realty 203-790-9500
Source: Smart MLS,MLS#: 24135485
Facts & features
Interior
Bedrooms & bathrooms
- Bedrooms: 4
- Bathrooms: 4
- Full bathrooms: 3
- 1/2 bathrooms: 1
Rooms
- Room types: Gym, Laundry
Primary bedroom
- Features: High Ceilings, Ceiling Fan(s), Full Bath, Walk-In Closet(s), Laminate Floor
- Level: Upper
- Area: 225 Square Feet
- Dimensions: 15 x 15
Bedroom
- Features: High Ceilings, Walk-In Closet(s), Laminate Floor
- Level: Upper
- Area: 169 Square Feet
- Dimensions: 13 x 13
Bedroom
- Features: High Ceilings, Ceiling Fan(s), Walk-In Closet(s), Laminate Floor
- Level: Upper
- Area: 238 Square Feet
- Dimensions: 14 x 17
Bedroom
- Features: High Ceilings, Bedroom Suite, Ceiling Fan(s), Full Bath, Walk-In Closet(s), Laminate Floor
- Level: Upper
- Area: 552 Square Feet
- Dimensions: 23 x 24
Den
- Features: High Ceilings, Built-in Features, Ceiling Fan(s), Laminate Floor
- Level: Main
- Area: 169 Square Feet
- Dimensions: 13 x 13
Dining room
- Features: Hardwood Floor
- Level: Main
- Area: 182 Square Feet
- Dimensions: 13 x 14
Family room
- Features: High Ceilings, Ceiling Fan(s), French Doors, Hardwood Floor
- Level: Main
- Area: 550 Square Feet
- Dimensions: 22 x 25
Kitchen
- Features: High Ceilings, Breakfast Bar, Built-in Features, Kitchen Island, Tile Floor
- Level: Main
- Area: 312 Square Feet
- Dimensions: 13 x 24
Heating
- Forced Air, Oil
Cooling
- Central Air
Appliances
- Included: Gas Cooktop, Oven, Microwave, Refrigerator, Dishwasher, Washer, Dryer, Electric Water Heater
- Laundry: Main Level, Mud Room
Features
- Entrance Foyer, Sound System
- Basement: Full
- Attic: Pull Down Stairs
- Has fireplace: No
Interior area
- Total structure area: 4,185
- Total interior livable area: 4,185 sqft
- Finished area above ground: 4,185
Property
Parking
- Total spaces: 2
- Parking features: Attached
- Attached garage spaces: 2
Lot
- Size: 3.54 Acres
- Features: Few Trees, Level
Details
- Parcel number: 60357
- Zoning: R-40
Construction
Type & style
- Home type: SingleFamily
- Architectural style: Colonial
- Property subtype: Single Family Residence
Materials
- Vinyl Siding
- Foundation: Concrete Perimeter
- Roof: Asphalt
Condition
- New construction: No
- Year built: 1994
Utilities & green energy
- Sewer: Septic Tank
- Water: Well
Community & HOA
Community
- Features: Golf, Health Club, Lake, Library, Medical Facilities, Park, Private School(s), Shopping/Mall
- Subdivision: Long Meadow Hill
HOA
- Has HOA: No
Location
- Region: Brookfield
Financial & listing details
- Price per square foot: $205/sqft
- Tax assessed value: $490,640
- Annual tax amount: $14,194
- Date on market: 11/1/2025
Estimated market value
Not available
Estimated sales range
Not available
Not available
Price history
Price history
| Date | Event | Price |
|---|---|---|
| 2/13/2026 | Pending sale | $860,000$205/sqft |
Source: | ||
| 12/2/2025 | Price change | $860,000-2.3%$205/sqft |
Source: | ||
| 11/1/2025 | Listed for sale | $880,000+21.4%$210/sqft |
Source: | ||
| 6/30/2022 | Sold | $725,000+3.6%$173/sqft |
Source: | ||
| 5/12/2022 | Listed for sale | $700,000+18.1%$167/sqft |
Source: | ||
| 11/16/2016 | Sold | $592,500+12.4%$142/sqft |
Source: | ||
| 12/23/2004 | Sold | $527,000$126/sqft |
Source: | ||
Public tax history
Public tax history
| Year | Property taxes | Tax assessment |
|---|---|---|
| 2025 | $14,194 +3.7% | $490,640 |
| 2024 | $13,689 +3.9% | $490,640 |
| 2023 | $13,179 +3.8% | $490,640 |
| 2022 | $12,698 +8.6% | $490,640 +26.3% |
| 2021 | $11,692 +1.5% | $388,440 |
| 2020 | $11,517 +1.7% | $388,440 |
| 2019 | $11,319 +2.8% | $388,440 |
| 2018 | $11,008 +3.8% | $388,440 |
| 2017 | $10,601 -2.4% | $388,440 -5.6% |
| 2016 | $10,864 | $411,510 |
Find assessor info on the county website
BuyAbility℠ payment
Est. payment
$5,268/mo
Principal & interest
$4057
Property taxes
$1211
Climate risks
Neighborhood: 06804
Nearby schools
GreatSchools rating
- 6/10Candlewood Lake Elementary SchoolGrades: K-5Distance: 4 mi
- 7/10Whisconier Middle SchoolGrades: 6-8Distance: 4.7 mi
- 8/10Brookfield High SchoolGrades: 9-12Distance: 1.8 mi
Schools provided by the listing agent
- Elementary: Candlewood Lake Elementary
- Middle: Whisconier
- High: Brookfield
Source: Smart MLS. This data may not be complete. We recommend contacting the local school district to confirm school assignments for this home.
