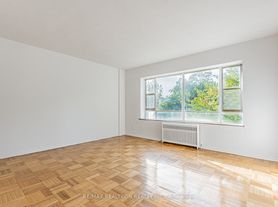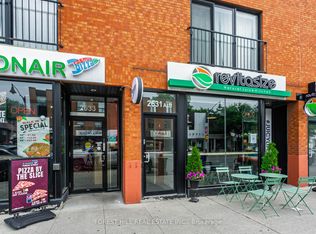Welcome to UNIT 206 at One Rainsford - an exclusive, boutique residence in The Beaches, just steps from the Boardwalk and Lake Ontario. This rare spacious 2-storey suite offers nearly 2300sf of sun-drenched living space with 3 bedrooms, each featuring its own ensuite bath and walk-in closet. The dramatic living room boasts soaring 20ft ceilings open to above, floor to ceiling windows, built in speakers throughout, and a walkout to a private terrace with BBQ hookup - perfect for entertaining. The family size chef inspired kitchen is outfitted with premium appliances including a Sub-Zero fridge, Wolf 6 burner gas range with griddle, Miele dishwasher, and an oversized caesarstone island with abundant storage. Additional highlights include 3 balconies, a bright den, a sitting area with wet bar, and a full laundry room on the 2nd floor with extra storage and sink. Includes 2 underground parking spots and a locker. Enjoy boutique luxury living just minutes from shops, restaurants, grocery, cafes, transit at doorstep and all the charm The Beaches has to offer.
Apartment for rent
C$6,500/mo
1 Rainsford Rd #206, Toronto, ON M4L 3N5
3beds
Price may not include required fees and charges.
Apartment
Available now
-- Pets
Central air
Ensuite laundry
2 Parking spaces parking
Natural gas, forced air, fireplace
What's special
- 12 days |
- -- |
- -- |
Travel times
Renting now? Get $1,000 closer to owning
Unlock a $400 renter bonus, plus up to a $600 savings match when you open a Foyer+ account.
Offers by Foyer; terms for both apply. Details on landing page.
Facts & features
Interior
Bedrooms & bathrooms
- Bedrooms: 3
- Bathrooms: 4
- Full bathrooms: 4
Heating
- Natural Gas, Forced Air, Fireplace
Cooling
- Central Air
Appliances
- Laundry: Ensuite
Features
- In-Law Capability, Storage Area Lockers, Walk In Closet
- Has fireplace: Yes
Property
Parking
- Total spaces: 2
- Details: Contact manager
Features
- Stories: 2
- Exterior features: Balcony, Beach, Building Insurance included in rent, Building Maintenance included in rent, Ensuite, Heating system: Forced Air, Heating: Gas, In-Law Capability, Lake/Pond, Lot Features: Beach, Park, Lake/Pond, Public Transit, Natural Gas, Park, Parking included in rent, Public Transit, Storage Area Lockers, TSCC, Terrace Balcony, Walk In Closet, Water included in rent
Details
- Parcel number: 764380020
Construction
Type & style
- Home type: Apartment
- Property subtype: Apartment
Utilities & green energy
- Utilities for property: Water
Community & HOA
Location
- Region: Toronto
Financial & listing details
- Lease term: Contact For Details
Price history
Price history is unavailable.

