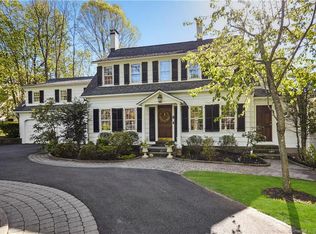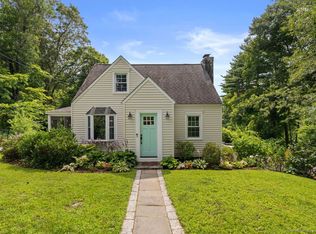Sold for $420,000 on 12/01/23
$420,000
1 Rabbit Lane, Brookfield, CT 06804
3beds
1,487sqft
Single Family Residence
Built in 1958
1.63 Acres Lot
$599,800 Zestimate®
$282/sqft
$3,331 Estimated rent
Home value
$599,800
$552,000 - $654,000
$3,331/mo
Zestimate® history
Loading...
Owner options
Explore your selling options
What's special
Ranch style home with expansive yard. Located in a great area with a yard that offers endless possibilities for outdoor lifestyle that’s perfect for gardening, BBQ’s or hosting friends and family. Main level living features all your essentials, including bedroom, full bathroom, eat in kitchen, generously sized living room and dining room. Harwood floors throughout most of the main level. Lower level has family room & 2 additional bedrooms. 2 car garage and a sizeable driveway for parking multiple cars. This fantastic locations provides easy access to many major highways, such as I-84, for commuters to lower Westchester and Stamford area. Enjoy the close proximity to Candlewood Lake, State and Town parks, shopping venues, local attractions, Danbury Fair Mall, restaurants, hospital/medical, skiing, snowboarding, apple picking, wineries & breweries. Plus, the benefit of Connecticut's lower taxes compared to New York. Multiple offers received. Highest and Best due Tuesday, 10/17 @ 10AM.
Zillow last checked: 8 hours ago
Listing updated: July 09, 2024 at 08:18pm
Listed by:
Elizabeth Pepin 203-470-4225,
Luks Realty 203-746-0535
Bought with:
Lizbeth Galarza, RES.0819855
Coldwell Banker Realty
Source: Smart MLS,MLS#: 170599400
Facts & features
Interior
Bedrooms & bathrooms
- Bedrooms: 3
- Bathrooms: 2
- Full bathrooms: 2
Primary bedroom
- Features: Hardwood Floor
- Level: Main
- Area: 180 Square Feet
- Dimensions: 12 x 15
Bedroom
- Features: Hardwood Floor
- Level: Lower
- Area: 192 Square Feet
- Dimensions: 12 x 16
Bedroom
- Features: Hardwood Floor
- Level: Lower
- Area: 121 Square Feet
- Dimensions: 11 x 11
Bathroom
- Features: Full Bath, Tub w/Shower
- Level: Main
Bathroom
- Features: Full Bath, Stall Shower
- Level: Lower
Dining room
- Features: Bay/Bow Window, Built-in Features, Hardwood Floor
- Level: Main
- Area: 195 Square Feet
- Dimensions: 15 x 13
Family room
- Features: Fireplace
- Level: Lower
- Area: 420 Square Feet
- Dimensions: 14 x 30
Kitchen
- Level: Main
- Area: 210 Square Feet
- Dimensions: 14 x 15
Living room
- Features: Bay/Bow Window, Fireplace, Hardwood Floor
- Level: Main
- Area: 435 Square Feet
- Dimensions: 15 x 29
Heating
- Baseboard, Oil
Cooling
- None
Appliances
- Included: Oven/Range, Refrigerator, Washer, Dryer, Water Heater
- Laundry: Lower Level
Features
- Basement: Full,Heated,Interior Entry,Liveable Space
- Attic: Access Via Hatch
- Number of fireplaces: 2
Interior area
- Total structure area: 1,487
- Total interior livable area: 1,487 sqft
- Finished area above ground: 1,487
Property
Parking
- Total spaces: 2
- Parking features: Attached, Driveway, Paved
- Attached garage spaces: 2
- Has uncovered spaces: Yes
Features
- Exterior features: Garden, Rain Gutters, Lighting
Lot
- Size: 1.63 Acres
- Features: Cleared, Secluded, Level, Few Trees, Rolling Slope
Details
- Parcel number: 56153
- Zoning: R-40
Construction
Type & style
- Home type: SingleFamily
- Architectural style: Ranch
- Property subtype: Single Family Residence
Materials
- Vinyl Siding
- Foundation: Concrete Perimeter
- Roof: Asphalt
Condition
- New construction: No
- Year built: 1958
Utilities & green energy
- Sewer: Septic Tank
- Water: Well
Community & neighborhood
Community
- Community features: Basketball Court, Golf, Lake, Library, Medical Facilities, Park, Shopping/Mall, Tennis Court(s)
Location
- Region: Brookfield
Price history
| Date | Event | Price |
|---|---|---|
| 12/1/2023 | Sold | $420,000+17%$282/sqft |
Source: | ||
| 10/19/2023 | Pending sale | $359,000$241/sqft |
Source: | ||
| 10/13/2023 | Listed for sale | $359,000$241/sqft |
Source: | ||
Public tax history
| Year | Property taxes | Tax assessment |
|---|---|---|
| 2025 | $7,749 +3.7% | $267,860 |
| 2024 | $7,473 +4.4% | $267,860 +0.5% |
| 2023 | $7,159 +3.8% | $266,530 |
Find assessor info on the county website
Neighborhood: 06804
Nearby schools
GreatSchools rating
- 6/10Candlewood Lake Elementary SchoolGrades: K-5Distance: 2.3 mi
- 7/10Whisconier Middle SchoolGrades: 6-8Distance: 2.5 mi
- 8/10Brookfield High SchoolGrades: 9-12Distance: 0.5 mi

Get pre-qualified for a loan
At Zillow Home Loans, we can pre-qualify you in as little as 5 minutes with no impact to your credit score.An equal housing lender. NMLS #10287.
Sell for more on Zillow
Get a free Zillow Showcase℠ listing and you could sell for .
$599,800
2% more+ $11,996
With Zillow Showcase(estimated)
$611,796
