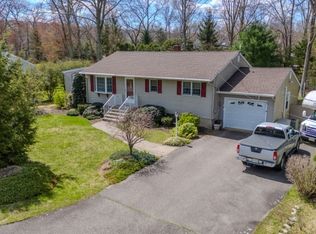Immaculate, meticulously maintained, corner, Center Hallway Colonial with landscaped property, on quiet Cul-de-sac. Remodeled 2018 SS Appliances, refinished wood floors, stair railings, cabinetry. Vaulted ceilings, skylights. Tray ceiling & walk-in closet in MS. Remodeled 2018 marble counter tops in kitchen & MS bath, carpet in MS & family room. 2020 new smoke detectors/carbon monoxide, generator Interlock panel kit installed. Newer washer. Radon system built with house. Underground outlet for pool & spotlight in spacious yard, partially bordered by woods. Homeowner's Association $150 annually to maintain retention basin. Garbage removal included. Natural gas hook-up and sewer available. Dinette with sliding glass doors to back deck. SS appliances with warranty. Formal dining room & huge basement.
This property is off market, which means it's not currently listed for sale or rent on Zillow. This may be different from what's available on other websites or public sources.
