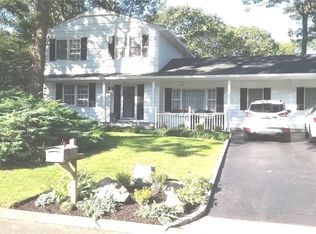Sold for $650,000
$650,000
1 Queens Road, Miller Place, NY 11764
3beds
1,665sqft
Single Family Residence, Residential
Built in 2004
-- sqft lot
$673,300 Zestimate®
$390/sqft
$4,127 Estimated rent
Home value
$673,300
$606,000 - $747,000
$4,127/mo
Zestimate® history
Loading...
Owner options
Explore your selling options
What's special
Welcome to this well-maintained home sitting on a cul-desac. Step through the covered porch into an open layout featuring a bright kitchen and den, enhanced by skylights and vaulted ceilings. Hardwood floors flow throughout the main level. The dining room can be converted into a fourth bedroom if needed. Upstairs, the primary suite offers privacy with its ensuite bathroom, complete with jacuzzi tub and separate shower. A walk-in attic provides storage space. The finished basement adds valuable living space, perfect for entertainment or fitness or both, and includes a full bathroom and a private room with its own exterior access—ideal for au pair quarters. Attached garage has room for one car but large driveway is large enough for 8 cars to park. Outside, mature Yew hedges create a private retreat around the patio and manicured lawn. The property features a matching shed, irrigation system, central air conditioning, and is completely fenced. Situated in the Miller Place School District, this home offers easy access to shopping, restaurants, and public transportation. The first East End winery is just a 20-minute drive away, combining suburban convenience with leisure opportunities.
Zillow last checked: 8 hours ago
Listing updated: September 05, 2025 at 09:04am
Listed by:
Bonnie J. Boeger SRS GRI 631-662-1983,
Daniel Gale Sothebys Intl Rlty 631-689-6980
Bought with:
Deniz Ozgur, 10401276280
Oversouth LLC
Source: OneKey® MLS,MLS#: 851487
Facts & features
Interior
Bedrooms & bathrooms
- Bedrooms: 3
- Bathrooms: 3
- Full bathrooms: 3
Primary bedroom
- Description: On Suite with Jacuzzi tub, separate shower
- Level: Second
Primary bathroom
- Level: Second
Basement
- Description: Finished Large/Auxillary room with full bathroom and additional bedroom as well as utility room as well as utility room and laundry. Outside entrance to interior stairway.
- Level: Lower
Dining room
- Description: Could be converted back to 4th bedroom,
- Level: First
Family room
- Description: With walk out sliders to deck, vaulted ceiling with two skylights and Gas Fireplace
- Level: First
Kitchen
- Description: Eat-In-Kitchen, bay window
- Level: First
Heating
- Has Heating (Unspecified Type)
Cooling
- Central Air
Appliances
- Included: Dryer, Gas Cooktop, Gas Oven, Refrigerator, Stainless Steel Appliance(s), Washer, Gas Water Heater
- Laundry: Electric Dryer Hookup, In Basement, Laundry Room, Washer Hookup
Features
- First Floor Bedroom, First Floor Full Bath, Cathedral Ceiling(s), Crown Molding, Eat-in Kitchen, Formal Dining, Primary Bathroom, Open Floorplan, Open Kitchen, Recessed Lighting, Soaking Tub, Storage
- Flooring: Hardwood, Tile, Wood
- Basement: Finished,Full
- Attic: Partial,See Remarks
- Number of fireplaces: 1
- Fireplace features: Gas, Living Room
Interior area
- Total structure area: 1,665
- Total interior livable area: 1,665 sqft
Property
Parking
- Total spaces: 9
- Parking features: Driveway, Garage
- Garage spaces: 1
- Has uncovered spaces: Yes
Features
- Fencing: Back Yard,Vinyl,Wood
Details
- Parcel number: 0200071000700007000
- Special conditions: None
Construction
Type & style
- Home type: SingleFamily
- Architectural style: Victorian
- Property subtype: Single Family Residence, Residential
Materials
- Vinyl Siding
Condition
- Year built: 2004
Utilities & green energy
- Sewer: Septic Tank
- Water: Public
- Utilities for property: Cable Connected, Electricity Connected, Natural Gas Connected, Phone Available, Trash Collection Public, Water Connected
Community & neighborhood
Location
- Region: Miller Place
Other
Other facts
- Listing agreement: Exclusive Right To Sell
Price history
| Date | Event | Price |
|---|---|---|
| 9/4/2025 | Sold | $650,000$390/sqft |
Source: | ||
| 5/22/2025 | Pending sale | $650,000$390/sqft |
Source: | ||
| 5/3/2025 | Listed for sale | $650,000+36.8%$390/sqft |
Source: | ||
| 11/20/2020 | Sold | $475,000+1.3%$285/sqft |
Source: | ||
| 8/28/2020 | Price change | $469,000-4.1%$282/sqft |
Source: Charles Rutenberg Realty Inc #3235297 Report a problem | ||
Public tax history
| Year | Property taxes | Tax assessment |
|---|---|---|
| 2024 | -- | $2,700 |
| 2023 | -- | $2,700 |
| 2022 | -- | $2,700 |
Find assessor info on the county website
Neighborhood: 11764
Nearby schools
GreatSchools rating
- NAAndrew Muller Primary SchoolGrades: K-2Distance: 0.7 mi
- 4/10North Country Road SchoolGrades: 6-8Distance: 0.8 mi
- 9/10Miller Place High SchoolGrades: 9-12Distance: 1.2 mi
Schools provided by the listing agent
- Elementary: Andrew Muller Primary School
- Middle: North Country Road School
- High: Miller Place High School
Source: OneKey® MLS. This data may not be complete. We recommend contacting the local school district to confirm school assignments for this home.
Get a cash offer in 3 minutes
Find out how much your home could sell for in as little as 3 minutes with a no-obligation cash offer.
Estimated market value$673,300
Get a cash offer in 3 minutes
Find out how much your home could sell for in as little as 3 minutes with a no-obligation cash offer.
Estimated market value
$673,300
