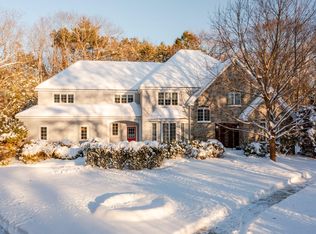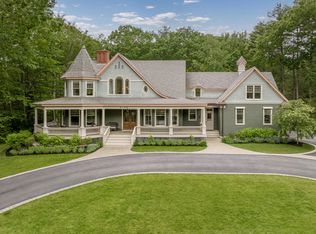A tranquil setting sets off this custom Colonial beauty! This splendid home has exquisite, detailed woodwork and archways and was built with quality in mind. Lovingly maintained by its owners, this 4 bedroom home abuts conservation land offering plenty of outdoor options. Over 4000 sq ft of living space includes a spacious kitchen with granite counter-tops and island, a great room featuring a stone wood-burning fireplace, a library, rec room in the basement and bonus room over garage. A must see!
This property is off market, which means it's not currently listed for sale or rent on Zillow. This may be different from what's available on other websites or public sources.


