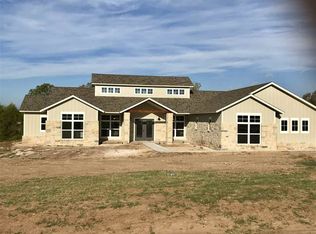Marvelous home in fantastic condition on Lake Lawtonka. Wooded creek area just behind the wrought iron fence of this 1.46 acre lot affords privacy in the beautiful yard as well as allowing nature in. Feel right at home in the large family room that adjoins a huge country kitchen with center island and walk-in pantry. Entertaining a crowd would be easy in this well designed home with tons of built-ins in kitchen, family room, utility room, and one wall in hallway. The home boasts of a huge master bedroom and bath, plantation shutters, security system, central vac, above ground saferoom, sprinkler system, storage shed, utility room with sink and doggie door to dog run. Show this Beautiful home; your clients will Love it!
This property is off market, which means it's not currently listed for sale or rent on Zillow. This may be different from what's available on other websites or public sources.

