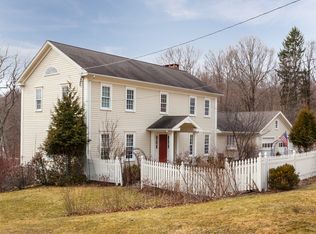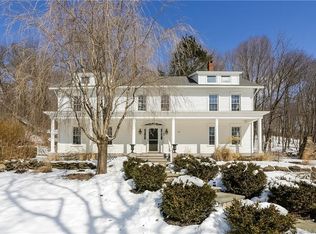Sold for $675,000
$675,000
1 Quaker Ridge Road, Sherman, CT 06784
4beds
2,500sqft
Single Family Residence
Built in 1986
1.97 Acres Lot
$823,400 Zestimate®
$270/sqft
$5,425 Estimated rent
Home value
$823,400
$758,000 - $889,000
$5,425/mo
Zestimate® history
Loading...
Owner options
Explore your selling options
What's special
Nestled just minutes fm New York border, this beautiful home offers serene retreat surrounded by rolling farmland & verdant hills. Set on lush, level landscaped acreage, the property is bordered by mature flowering trees providing exceptional privacy & peaceful natural views. Sun-filled Classic Colonial-style home offers a welcoming layout. Main lvl features frml living & dining rms, spacious family rm w/French doors & cozy fireplace, convenient 1/2 bath, & laundry closet. Full equipped Eat-in kitchen boasts granite counters, dining area, sliding glass drs leading to lg deck-perfect for relaxing or entertaining while enjoying beauty of the property. 2nd flr hosts primary ste inclds full bath, along with 3 addtl generously sized bedrms & 2nd full bath. Added features-partial bsmnt ideal for storage, & 2-car garage. Located in scenic Housatonic Valley at northern end of Candlewood Lake, Sherman known for top rated schools offers charm of country living w/easy access to natural beauty & recreation. A short drive to historic downtown area, charming library, local shops, farm stands, Sherman Playhouse, & seasonal events at White Silo Farm & Winery. Nature lovers will enjoy nearby hiking trls, preserves, CT Audobon Soc Deer Pond Farm sanctuary. Easy access to RT 39 connects direct to Danbury & I-84 linking to Hartford & Boston. Merritt Pkwy & other major rts are within easy access. Approx 1.20 mts to Hartford, 1.40 to NYC, 3hrs to Boston.
Zillow last checked: 8 hours ago
Listing updated: August 16, 2025 at 08:34am
Listed by:
Shalini Madaras 203-451-6622,
Silver Pine Real Estate 203-451-6622
Bought with:
Sherri Cordelli, RES.0764292
William Pitt Sotheby's Int'l
Source: Smart MLS,MLS#: 24107114
Facts & features
Interior
Bedrooms & bathrooms
- Bedrooms: 4
- Bathrooms: 3
- Full bathrooms: 2
- 1/2 bathrooms: 1
Primary bedroom
- Features: Full Bath
- Level: Upper
Bedroom
- Level: Upper
Bedroom
- Level: Upper
Bedroom
- Level: Upper
Dining room
- Level: Main
Family room
- Features: Fireplace, Wall/Wall Carpet
- Level: Main
Kitchen
- Features: Balcony/Deck, Dining Area, Sliders
- Level: Main
Living room
- Level: Main
Heating
- Baseboard, Electric
Cooling
- None
Appliances
- Included: Electric Range, Microwave, Refrigerator, Dishwasher, Water Heater
- Laundry: Main Level
Features
- Basement: Partial,Unfinished
- Attic: Pull Down Stairs
- Number of fireplaces: 1
Interior area
- Total structure area: 2,500
- Total interior livable area: 2,500 sqft
- Finished area above ground: 2,500
Property
Parking
- Total spaces: 6
- Parking features: Attached, Paved, Driveway, Private
- Attached garage spaces: 2
- Has uncovered spaces: Yes
Lot
- Size: 1.97 Acres
- Features: Level, Rolling Slope
Details
- Parcel number: 309486
- Zoning: res
- Special conditions: Real Estate Owned
Construction
Type & style
- Home type: SingleFamily
- Architectural style: Colonial
- Property subtype: Single Family Residence
Materials
- Vinyl Siding
- Foundation: Concrete Perimeter
- Roof: Asphalt
Condition
- New construction: No
- Year built: 1986
Utilities & green energy
- Sewer: Septic Tank
- Water: Well
Community & neighborhood
Location
- Region: Sherman
Price history
| Date | Event | Price |
|---|---|---|
| 8/15/2025 | Sold | $675,000+60.7%$270/sqft |
Source: | ||
| 3/2/2022 | Listing removed | -- |
Source: Zillow Rental Network Premium Report a problem | ||
| 2/25/2022 | Listed for rent | $2,400$1/sqft |
Source: Zillow Rental Network Premium Report a problem | ||
| 3/25/2020 | Listing removed | $2,400$1/sqft |
Source: WRI Property Management Report a problem | ||
| 2/27/2020 | Listed for rent | $2,400$1/sqft |
Source: WRI Property Management Report a problem | ||
Public tax history
| Year | Property taxes | Tax assessment |
|---|---|---|
| 2025 | $5,614 +1.9% | $336,800 |
| 2024 | $5,510 -8.2% | $336,800 |
| 2023 | $6,002 -2% | $336,800 |
Find assessor info on the county website
Neighborhood: 06784
Nearby schools
GreatSchools rating
- 8/10Sherman SchoolGrades: PK-8Distance: 2.9 mi
Get pre-qualified for a loan
At Zillow Home Loans, we can pre-qualify you in as little as 5 minutes with no impact to your credit score.An equal housing lender. NMLS #10287.
Sell for more on Zillow
Get a Zillow Showcase℠ listing at no additional cost and you could sell for .
$823,400
2% more+$16,468
With Zillow Showcase(estimated)$839,868

