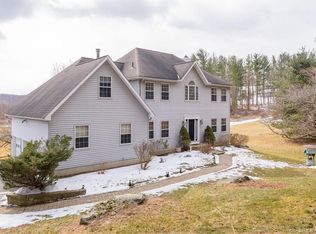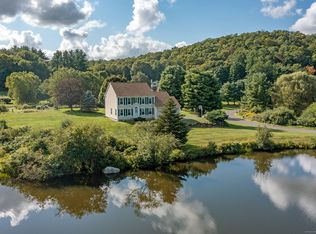Sold for $520,000
$520,000
1 Quaker Road, New Fairfield, CT 06812
6beds
3,528sqft
Single Family Residence
Built in 1785
5.6 Acres Lot
$560,200 Zestimate®
$147/sqft
$5,553 Estimated rent
Home value
$560,200
$499,000 - $627,000
$5,553/mo
Zestimate® history
Loading...
Owner options
Explore your selling options
What's special
This beautiful property has been loved by the same family for five generations. Now is your opportunity to make memories in this incredibly special and charming antique farmhouse. Bring your imagination and create your own modernized farmhouse. One of New Fairfield's original homesteads built in 1785 and sitting on over 5 acres of land. The 3500 Sq.Ft home boasts 6 bedrooms and 3 full baths. Antique features abound; wide plank floors and hand hewn beams. Legally a 2- family home, the apartment includes a kitchen and living room on the 1st floor with 2 bedrooms and 1 bath on the second floor, separate entrance and porch. Two sets of stairs to the second floor and with the apartment attached to the house, the home can easily exist as a single- family home or a 2 family. There are several barns & sheds on the property; the main large multi-level barn measures 85x27 feet is where the cattle & hay were once housed. Another building known as the corn-house and a third building called the honey house with attached 2-stall barn . There is a detached machinery shed with 2 open bays and a third with an automatic garage door. This shed measures 40x25 feet. New roofs installed in 2018 on the main house , the main barn and the shed. Expansive corner lot with access from rte. 37 & Quaker Road. 3 miles from the center of New Fairfield and 1/2 mile from the NY border. Minutes from Candlewood Lake with access to a public beach and boat launch. Only 90 minutes from New York City!
Zillow last checked: 8 hours ago
Listing updated: October 01, 2024 at 01:00am
Listed by:
Michelle Delcourt 203-942-5965,
Luks Realty 203-746-0535
Bought with:
Ellen Schwartz, REB.0792664
William Pitt Sotheby's Int'l
Source: Smart MLS,MLS#: 170608664
Facts & features
Interior
Bedrooms & bathrooms
- Bedrooms: 6
- Bathrooms: 3
- Full bathrooms: 3
Primary bedroom
- Features: Wide Board Floor
- Level: Upper
Bedroom
- Features: Wide Board Floor
- Level: Upper
Bedroom
- Features: Wide Board Floor
- Level: Upper
Bedroom
- Features: Walk-In Closet(s), Wide Board Floor
- Level: Upper
Bedroom
- Features: Wide Board Floor
- Level: Upper
Bedroom
- Features: Wide Board Floor
- Level: Upper
Den
- Features: Wide Board Floor
- Level: Main
Family room
- Features: Bookcases, Built-in Features, Wide Board Floor
- Level: Main
Kitchen
- Features: Wood Stove, Pantry, Hardwood Floor
- Level: Main
Kitchen
- Features: Vinyl Floor
- Level: Main
Living room
- Features: Fireplace, Wide Board Floor
- Level: Main
Living room
- Features: Wall/Wall Carpet
- Level: Main
Heating
- Forced Air, Oil
Cooling
- None
Appliances
- Included: Oven/Range, Refrigerator, Water Heater
- Laundry: Main Level
Features
- In-Law Floorplan
- Basement: Full,Unfinished
- Attic: Walk-up
- Number of fireplaces: 1
Interior area
- Total structure area: 3,528
- Total interior livable area: 3,528 sqft
- Finished area above ground: 3,528
Property
Parking
- Total spaces: 3
- Parking features: Detached, Covered
- Garage spaces: 3
Features
- Patio & porch: Screened, Porch
Lot
- Size: 5.60 Acres
- Features: Corner Lot
Details
- Additional structures: Barn(s)
- Parcel number: 224622
- Zoning: 2
Construction
Type & style
- Home type: SingleFamily
- Architectural style: Antique,Farm House
- Property subtype: Single Family Residence
Materials
- Shingle Siding, Wood Siding
- Foundation: Concrete Perimeter
- Roof: Asphalt
Condition
- New construction: No
- Year built: 1785
Utilities & green energy
- Sewer: Septic Tank
- Water: Well
Community & neighborhood
Community
- Community features: Lake, Library, Park, Playground
Location
- Region: New Fairfield
Price history
| Date | Event | Price |
|---|---|---|
| 8/26/2024 | Sold | $520,000-5.3%$147/sqft |
Source: | ||
| 5/16/2024 | Pending sale | $549,000$156/sqft |
Source: | ||
| 5/4/2024 | Price change | $549,000-8.3%$156/sqft |
Source: | ||
| 4/27/2024 | Listed for sale | $599,000$170/sqft |
Source: | ||
| 3/14/2024 | Pending sale | $599,000$170/sqft |
Source: | ||
Public tax history
| Year | Property taxes | Tax assessment |
|---|---|---|
| 2025 | $9,392 -4% | $356,700 +33.1% |
| 2024 | $9,784 +4.6% | $267,900 |
| 2023 | $9,350 +7.5% | $267,900 |
Find assessor info on the county website
Neighborhood: 06812
Nearby schools
GreatSchools rating
- NAConsolidated SchoolGrades: PK-2Distance: 2.6 mi
- 7/10New Fairfield Middle SchoolGrades: 6-8Distance: 2.4 mi
- 8/10New Fairfield High SchoolGrades: 9-12Distance: 2.4 mi
Schools provided by the listing agent
- High: New Fairfield
Source: Smart MLS. This data may not be complete. We recommend contacting the local school district to confirm school assignments for this home.

Get pre-qualified for a loan
At Zillow Home Loans, we can pre-qualify you in as little as 5 minutes with no impact to your credit score.An equal housing lender. NMLS #10287.

