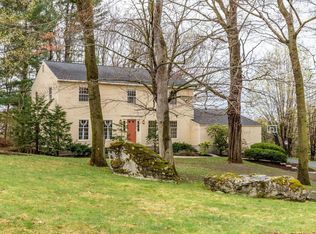Closed
Listed by:
The Hammond Team,
KW Vermont Phone:802-654-8500
Bought with: Coldwell Banker Hickok and Boardman
$850,000
1 Quail Run, South Burlington, VT 05403
4beds
3,341sqft
Single Family Residence
Built in 1977
0.54 Acres Lot
$830,100 Zestimate®
$254/sqft
$4,574 Estimated rent
Home value
$830,100
$789,000 - $872,000
$4,574/mo
Zestimate® history
Loading...
Owner options
Explore your selling options
What's special
Welcome to 1 Quail Run—where space, versatility, and location come together in one of South Burlington’s most sought-after neighborhoods. This classic 4-bedroom, 3.5-bath cape offers a flexible layout with over 2,500 square feet above grade and an additional 825 finished square feet in the walkout basement. On the main level, you'll find both a cozy living room and a separate family room—each with its own fireplace—as well as a dedicated office and a first-floor bedroom with nearby bath for added convenience. The spacious kitchen flows into a bright dining area and opens to a screened-in porch, ideal for enjoying Vermont’s warmer months in comfort. Upstairs, you'll find three generously sized bedrooms, including a primary suite with en suite bath. The finished lower level adds even more living space—ideal for a playroom, guest suite, or workout area—with direct access to the backyard. The attached two-car garage includes additional storage above. Set on over half an acre, the yard offers a perfect balance of neighborhood charm and outdoor space. Located in the Orchard School District and tucked into a quiet, tree-lined street, this home is just minutes to area schools, shopping, restaurants, bike paths, parks, and I-89—offering the perfect blend of convenience and community.
Zillow last checked: 8 hours ago
Listing updated: September 24, 2025 at 06:25pm
Listed by:
The Hammond Team,
KW Vermont Phone:802-654-8500
Bought with:
Jamie Wright
Coldwell Banker Hickok and Boardman
Source: PrimeMLS,MLS#: 5053541
Facts & features
Interior
Bedrooms & bathrooms
- Bedrooms: 4
- Bathrooms: 4
- Full bathrooms: 3
- 1/2 bathrooms: 1
Heating
- Baseboard, Hot Water
Cooling
- None
Features
- Basement: Climate Controlled,Daylight,Finished,Walkout,Interior Access,Exterior Entry,Interior Entry
Interior area
- Total structure area: 3,692
- Total interior livable area: 3,341 sqft
- Finished area above ground: 2,516
- Finished area below ground: 825
Property
Parking
- Total spaces: 2
- Parking features: Paved
- Garage spaces: 2
Features
- Levels: Two
- Stories: 2
Lot
- Size: 0.54 Acres
- Features: Landscaped
Details
- Parcel number: 60018815752
- Zoning description: Residential
Construction
Type & style
- Home type: SingleFamily
- Architectural style: Cape
- Property subtype: Single Family Residence
Materials
- Wood Frame
- Foundation: Concrete
- Roof: Shingle
Condition
- New construction: No
- Year built: 1977
Utilities & green energy
- Electric: Circuit Breakers
- Sewer: Public Sewer
- Utilities for property: Other
Community & neighborhood
Location
- Region: South Burlington
Other
Other facts
- Road surface type: Paved
Price history
| Date | Event | Price |
|---|---|---|
| 9/24/2025 | Sold | $850,000$254/sqft |
Source: | ||
| 8/9/2025 | Price change | $850,000-5.5%$254/sqft |
Source: | ||
| 7/25/2025 | Listed for sale | $899,000-2.2%$269/sqft |
Source: | ||
| 7/1/2025 | Listing removed | $919,000$275/sqft |
Source: | ||
| 5/20/2025 | Price change | $919,000-2.8%$275/sqft |
Source: | ||
Public tax history
| Year | Property taxes | Tax assessment |
|---|---|---|
| 2024 | -- | $530,200 |
| 2023 | -- | $530,200 |
| 2022 | -- | $530,200 +2.6% |
Find assessor info on the county website
Neighborhood: 05403
Nearby schools
GreatSchools rating
- 9/10Orchard SchoolGrades: PK-5Distance: 1 mi
- 7/10Frederick H. Tuttle Middle SchoolGrades: 6-8Distance: 2.3 mi
- 10/10South Burlington High SchoolGrades: 9-12Distance: 2.2 mi

Get pre-qualified for a loan
At Zillow Home Loans, we can pre-qualify you in as little as 5 minutes with no impact to your credit score.An equal housing lender. NMLS #10287.
