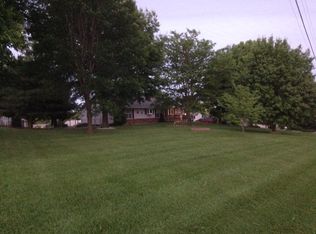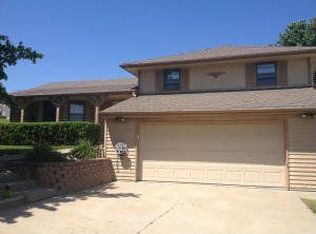Sold
Price Unknown
1 Quail Ridge Dr, Agency, MO 64401
4beds
2,530sqft
Single Family Residence
Built in 2000
2.29 Acres Lot
$395,200 Zestimate®
$--/sqft
$2,443 Estimated rent
Home value
$395,200
Estimated sales range
Not available
$2,443/mo
Zestimate® history
Loading...
Owner options
Explore your selling options
What's special
Don't miss your opportunity on this awesome property in the Mid-Buchanan R-V School District! 2.29 acres just off of FF with a private asphalt road and driveway leading to your GORGEOUS new home. You'll love the low-maintenance exterior with vinyl siding. The kitchen has beautiful quartz and coordinating backsplash. Great your guest into your great room with a woodburning fireplace and sight line to your kitchen and eating area.. Your primary suite has TWO walk-in closets!! The ensuite bath has a double vanity, shower and jetted tub. Laundry near the bedrooms makes that weekly chore so much easier. The lower level is great for entertaining and complete with a wet bar with bar seating, fireplace and enough space for a pool table, game area or theater seating. You can walkout to your patio and take a dip in the 24 ft pool!! There's so much to love about this home.
Zillow last checked: 8 hours ago
Listing updated: June 20, 2025 at 04:49pm
Listing Provided by:
Terri Riddle 816-602-2070,
Keller Williams KC North
Bought with:
Susan BARTLETT, 2003005539
REECENICHOLS-IDE CAPITAL
Source: Heartland MLS as distributed by MLS GRID,MLS#: 2543267
Facts & features
Interior
Bedrooms & bathrooms
- Bedrooms: 4
- Bathrooms: 3
- Full bathrooms: 3
Primary bedroom
- Features: Carpet, Ceiling Fan(s), Walk-In Closet(s)
- Level: Main
Bedroom 2
- Features: Carpet
- Level: Main
Bedroom 3
- Features: Carpet
- Level: Main
Bedroom 4
- Features: Carpet
- Level: Lower
Primary bathroom
- Features: Ceramic Tiles, Separate Shower And Tub
- Level: Main
Bathroom 1
- Features: Shower Over Tub
- Level: Main
Bathroom 3
- Features: Shower Over Tub
- Level: Lower
Other
- Features: Carpet
- Level: Main
Dining room
- Level: Main
Family room
- Features: Carpet, Fireplace
- Level: Lower
Great room
- Features: Carpet, Fireplace
- Level: Main
Kitchen
- Features: Quartz Counter
- Level: Main
Kitchen 2nd
- Level: Lower
Laundry
- Level: Main
Heating
- Forced Air
Cooling
- Electric
Appliances
- Included: Dishwasher, Disposal, Microwave, Refrigerator, Built-In Electric Oven
- Laundry: Bedroom Level, In Hall
Features
- Ceiling Fan(s), Stained Cabinets, Vaulted Ceiling(s), Walk-In Closet(s)
- Flooring: Carpet, Ceramic Tile, Wood
- Windows: Thermal Windows
- Basement: Basement BR,Daylight,Finished,Walk-Out Access
- Number of fireplaces: 2
- Fireplace features: Great Room, Recreation Room
Interior area
- Total structure area: 2,530
- Total interior livable area: 2,530 sqft
- Finished area above ground: 1,508
- Finished area below ground: 1,022
Property
Parking
- Total spaces: 2
- Parking features: Attached, Basement, Garage Faces Side
- Attached garage spaces: 2
Features
- Patio & porch: Deck, Patio
- Has private pool: Yes
- Pool features: Above Ground
- Fencing: Wood
Lot
- Size: 2.29 Acres
- Features: Acreage, Estate Lot
Details
- Parcel number: 104.018000000050.007
Construction
Type & style
- Home type: SingleFamily
- Architectural style: Traditional
- Property subtype: Single Family Residence
Materials
- Frame, Vinyl Siding
- Roof: Composition
Condition
- Year built: 2000
Utilities & green energy
- Sewer: Septic Tank
- Water: Rural - Verify
Community & neighborhood
Security
- Security features: Security System, Smoke Detector(s)
Location
- Region: Agency
- Subdivision: Other
Other
Other facts
- Listing terms: Cash,Conventional,FHA,VA Loan
- Ownership: Private
- Road surface type: Paved
Price history
| Date | Event | Price |
|---|---|---|
| 6/20/2025 | Sold | -- |
Source: | ||
| 5/11/2025 | Contingent | $385,000$152/sqft |
Source: | ||
| 5/9/2025 | Listed for sale | $385,000$152/sqft |
Source: | ||
Public tax history
| Year | Property taxes | Tax assessment |
|---|---|---|
| 2024 | $2,147 -0.4% | $29,000 |
| 2023 | $2,155 -0.2% | $29,000 |
| 2022 | $2,159 +0% | $29,000 |
Find assessor info on the county website
Neighborhood: 64401
Nearby schools
GreatSchools rating
- 8/10Mid-Buchanan Elementary SchoolGrades: PK-6Distance: 3.9 mi
- 4/10Mid-Buchanan Sr. High SchoolGrades: 7-12Distance: 3.9 mi
Schools provided by the listing agent
- Elementary: Mid Buchanan
- Middle: Mid Buchanan
- High: Mid Buchanan
Source: Heartland MLS as distributed by MLS GRID. This data may not be complete. We recommend contacting the local school district to confirm school assignments for this home.

