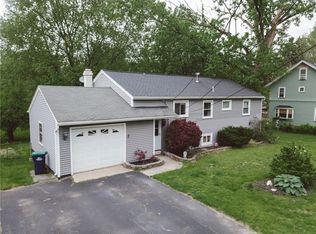DEAL FELL THROUGH! ALL APPROVED AND READY TO GO. ARCHITECTURAL PLANS ARE COMPLETE AND AVAILABLE TO VIEW. PRICE INCLUDES CUSTOM DESIGNED 2779 SQ. FT. 3 BEDROOM, 2 BATH RANCH WITH ADDITIONAL 850 SQ.FT. IN UNFINISHED BONUS ROOM. (PLANS ARE DRAWN FOR BONUS SPACE TO HAVE ONE BEDROOM AND A FULL BATH WITH GAME / OFFICE AREA). ALSO, NOT INCLUDED IN SQUARE FOOTAGE IS A 240 SQ.FT. TOTALLY FINISHED FLORIDA ROOM. HOME WILL BE BUILT WITH QUALITY CONSTRUCTION AND TOP OF THE LINE MATERIALS. TOO MUCH TO LIST. SPECIFICATION SHEET AND SUPPLIERS LIST ARE AVAILABLE. CALL TO MEET AND DISCUSS WITH THE BUILDER.
This property is off market, which means it's not currently listed for sale or rent on Zillow. This may be different from what's available on other websites or public sources.
