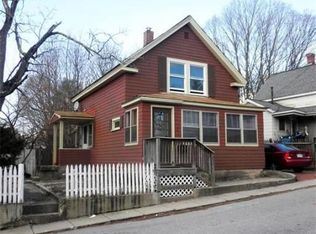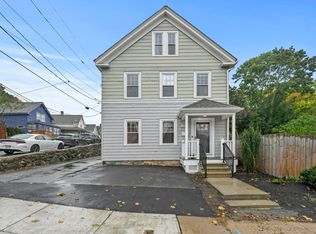Sold for $440,000
$440,000
1 Prospect St, Maynard, MA 01754
2beds
960sqft
Single Family Residence
Built in 1880
1,873 Square Feet Lot
$439,400 Zestimate®
$458/sqft
$2,858 Estimated rent
Home value
$439,400
$404,000 - $475,000
$2,858/mo
Zestimate® history
Loading...
Owner options
Explore your selling options
What's special
Nestled in downtown Maynard, this adorable home is a perfect fit for young professionals or a couple seeking a lively, walkable lifestyle. Steps from trendy restaurants, specialty shops, and the new bike trail across the street, it’s a commuter’s paradise—just a five-minute drive or bike ride to South Acton’s commuter rail and four miles from West Concord’s station, with easy access to major highways. This cozy gem is ideal as a starter home or a low-maintenance alternative to pricey condos. The roof was replaced in 2018, with a 2021 hot water heater, 2025 furnace, vinyl siding, and most windows upgraded to vinyl. Bamboo flooring shines in the living and dining rooms, while two upstairs bedrooms boast wall-to-wall carpeting and a retiled shower in the full bath. A second full bath is downstairs. The kitchen features a new black oven, and appliances are included. Enjoy the front open porch or backyard patio. This home is perfect for Boston commuters. Don’t miss your chance to own in Ma
Zillow last checked: 8 hours ago
Listing updated: June 25, 2025 at 08:56am
Listed by:
John Snyder 508-425-1245,
Redfin Corp. 617-340-7803
Bought with:
Patricia Sands
Coldwell Banker Realty - Concord
Source: MLS PIN,MLS#: 73376030
Facts & features
Interior
Bedrooms & bathrooms
- Bedrooms: 2
- Bathrooms: 2
- Full bathrooms: 2
Primary bedroom
- Features: Closet, Flooring - Wall to Wall Carpet, Lighting - Overhead
- Level: Second
Bedroom 2
- Features: Closet, Flooring - Wall to Wall Carpet, Lighting - Overhead
- Level: Second
Primary bathroom
- Features: No
Bathroom 1
- Features: Bathroom - Full
- Level: First
Bathroom 2
- Features: Bathroom - Full
- Level: Second
Dining room
- Features: Flooring - Hardwood, Lighting - Overhead
- Level: First
Kitchen
- Features: Flooring - Stone/Ceramic Tile, Exterior Access, Recessed Lighting, Stainless Steel Appliances
- Level: First
Living room
- Features: Closet, Flooring - Hardwood, Exterior Access
- Level: First
Heating
- Forced Air, Natural Gas
Cooling
- None
Appliances
- Included: Dishwasher, Microwave, Refrigerator, Freezer, Washer, Dryer, Other
- Laundry: Electric Dryer Hookup, Washer Hookup, First Floor
Features
- Basement: Full,Unfinished
- Has fireplace: No
Interior area
- Total structure area: 960
- Total interior livable area: 960 sqft
- Finished area above ground: 960
Property
Parking
- Total spaces: 2
- Parking features: Off Street
- Uncovered spaces: 2
Lot
- Size: 1,873 sqft
- Features: Corner Lot
Details
- Parcel number: M:009.0 P:331.0,3634645
- Zoning: GR
Construction
Type & style
- Home type: SingleFamily
- Architectural style: Colonial
- Property subtype: Single Family Residence
Materials
- Foundation: Stone, Brick/Mortar
Condition
- Year built: 1880
Utilities & green energy
- Sewer: Public Sewer
- Water: Public
Community & neighborhood
Community
- Community features: Public Transportation, Shopping, Walk/Jog Trails, Golf, Medical Facility, Private School, Public School, T-Station
Location
- Region: Maynard
Price history
| Date | Event | Price |
|---|---|---|
| 6/25/2025 | Sold | $440,000$458/sqft |
Source: MLS PIN #73376030 Report a problem | ||
| 5/20/2025 | Contingent | $440,000$458/sqft |
Source: MLS PIN #73376030 Report a problem | ||
| 5/15/2025 | Listed for sale | $440,000+35.4%$458/sqft |
Source: MLS PIN #73376030 Report a problem | ||
| 6/3/2022 | Listing removed | -- |
Source: MLS PIN #72890846 Report a problem | ||
| 9/28/2021 | Listing removed | $324,900$338/sqft |
Source: MLS PIN #72890846 Report a problem | ||
Public tax history
| Year | Property taxes | Tax assessment |
|---|---|---|
| 2025 | $6,194 +7.9% | $347,400 +8.2% |
| 2024 | $5,743 +1.9% | $321,200 +8.1% |
| 2023 | $5,638 +0.6% | $297,200 +8.9% |
Find assessor info on the county website
Neighborhood: 01754
Nearby schools
GreatSchools rating
- 5/10Green Meadow SchoolGrades: PK-3Distance: 0.9 mi
- 7/10Fowler SchoolGrades: 4-8Distance: 1 mi
- 7/10Maynard High SchoolGrades: 9-12Distance: 0.9 mi
Get a cash offer in 3 minutes
Find out how much your home could sell for in as little as 3 minutes with a no-obligation cash offer.
Estimated market value$439,400
Get a cash offer in 3 minutes
Find out how much your home could sell for in as little as 3 minutes with a no-obligation cash offer.
Estimated market value
$439,400

