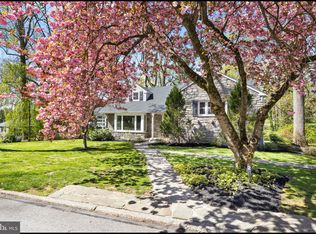Sold for $995,000
$995,000
1 Princeton Rd, Strafford, PA 19087
4beds
2,620sqft
Single Family Residence
Built in 1953
0.49 Acres Lot
$1,182,500 Zestimate®
$380/sqft
$5,431 Estimated rent
Home value
$1,182,500
$1.09M - $1.31M
$5,431/mo
Zestimate® history
Loading...
Owner options
Explore your selling options
What's special
Nestled on a lovely corner lot in the sought-after Tredyffrin-Easttown School District, this impeccably maintained home offers a sun-filled and spacious interior. Stepping inside, you're greeted by a welcoming foyer with a coat closet. The fireside living room boasts a large front window that bathes the room in natural light, creating the perfect space for relaxation or entertaining guests. The kitchen is a chef's delight, featuring a four-burner gas cooktop, two ovens, and a center island with seating for four. Adjacent to the kitchen, the dining room is designed for both formal meals and casual gatherings, offering access to the outdoor patio with a pergola, blending indoor and outdoor living seamlessly. The lower level of the home features a comfortable family room with a built-in bar area and access to the attached two-car garage. A convenient powder room and a recreation room complete this level. Ascending to the second level, you'll find the main bedroom retreat, featuring two closets with organizers, built-in storage, and an en suite bathroom. Two additional bedrooms on this level share a hall bathroom, and laundry is conveniently located in the hall. The third level of the home features a fourth bedroom and full bathroom, providing plenty of space for guests or a home office. Outside, the home boasts a paver patio with a pergola, perfect for outdoor entertaining, along with an attached two-car garage and a storage shed for added convenience. Located in a quiet neighborhood near premier shopping and dining in Wayne, including White Dog Café and Autograph Brasserie, this home is also close to Strafford Park, Radnor Trail, Fenimore Woods, Martin's Dam, St. Davids Golf Club, the train station, and Tredyffrin Public Library.
Zillow last checked: 8 hours ago
Listing updated: April 10, 2024 at 08:57am
Listed by:
Deborah Dorsey 610-724-2880,
BHHS Fox & Roach-Rosemont,
Listing Team: Deb Dorsey Team, Co-Listing Agent: Irene M Searing 610-608-4229,
BHHS Fox & Roach-Rosemont
Bought with:
Luisa Ramondo, RS315791
Kurfiss Sotheby's International Realty
Source: Bright MLS,MLS#: PACT2059836
Facts & features
Interior
Bedrooms & bathrooms
- Bedrooms: 4
- Bathrooms: 4
- Full bathrooms: 3
- 1/2 bathrooms: 1
Basement
- Area: 543
Heating
- Forced Air, Natural Gas
Cooling
- Central Air, Electric
Appliances
- Included: Stainless Steel Appliance(s), Gas Water Heater
- Laundry: Upper Level, Laundry Room
Features
- Attic, Combination Kitchen/Dining, Eat-in Kitchen, Kitchen Island
- Flooring: Hardwood, Wood
- Has basement: No
- Number of fireplaces: 1
- Fireplace features: Gas/Propane
Interior area
- Total structure area: 2,620
- Total interior livable area: 2,620 sqft
- Finished area above ground: 2,077
- Finished area below ground: 543
Property
Parking
- Total spaces: 2
- Parking features: Inside Entrance, Attached
- Attached garage spaces: 2
Accessibility
- Accessibility features: None
Features
- Levels: Multi/Split,Two and One Half
- Stories: 2
- Patio & porch: Patio
- Pool features: None
Lot
- Size: 0.49 Acres
- Features: Corner Lot
Details
- Additional structures: Above Grade, Below Grade
- Parcel number: 4311G0058
- Zoning: RESIDENTIAL
- Special conditions: Standard
Construction
Type & style
- Home type: SingleFamily
- Property subtype: Single Family Residence
Materials
- Stone, Vinyl Siding
- Foundation: Block
- Roof: Asphalt
Condition
- New construction: No
- Year built: 1953
Utilities & green energy
- Sewer: Public Sewer
- Water: Public
Community & neighborhood
Location
- Region: Strafford
- Subdivision: Deepdale
- Municipality: TREDYFFRIN TWP
Other
Other facts
- Listing agreement: Exclusive Right To Sell
- Ownership: Fee Simple
Price history
| Date | Event | Price |
|---|---|---|
| 4/9/2024 | Sold | $995,000+4.7%$380/sqft |
Source: | ||
| 3/28/2024 | Pending sale | $950,000$363/sqft |
Source: | ||
| 2/27/2024 | Contingent | $950,000$363/sqft |
Source: | ||
| 2/24/2024 | Listed for sale | $950,000$363/sqft |
Source: | ||
Public tax history
| Year | Property taxes | Tax assessment |
|---|---|---|
| 2025 | $9,317 +2.3% | $247,370 |
| 2024 | $9,104 +8.3% | $247,370 |
| 2023 | $8,408 +3.1% | $247,370 |
Find assessor info on the county website
Neighborhood: 19087
Nearby schools
GreatSchools rating
- 9/10Devon El SchoolGrades: K-4Distance: 1.9 mi
- 8/10Tredyffrin-Easttown Middle SchoolGrades: 5-8Distance: 2.8 mi
- 9/10Conestoga Senior High SchoolGrades: 9-12Distance: 3.1 mi
Schools provided by the listing agent
- Elementary: Devon
- Middle: Tredyffrin-easttown
- High: Conestoga
- District: Tredyffrin-easttown
Source: Bright MLS. This data may not be complete. We recommend contacting the local school district to confirm school assignments for this home.
Get a cash offer in 3 minutes
Find out how much your home could sell for in as little as 3 minutes with a no-obligation cash offer.
Estimated market value$1,182,500
Get a cash offer in 3 minutes
Find out how much your home could sell for in as little as 3 minutes with a no-obligation cash offer.
Estimated market value
$1,182,500
