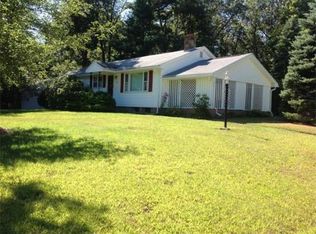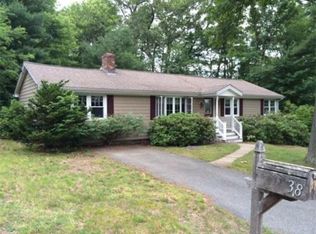Sold for $1,715,000 on 09/05/23
$1,715,000
1 Princeton Rd, Burlington, MA 01803
4beds
3,972sqft
Single Family Residence
Built in 2023
0.49 Acres Lot
$1,614,000 Zestimate®
$432/sqft
$4,868 Estimated rent
Home value
$1,614,000
$1.52M - $1.71M
$4,868/mo
Zestimate® history
Loading...
Owner options
Explore your selling options
What's special
Just Listed and ready for occupancy, nicely situated on a level corner lot. Newly built, spacious Center Entrance Colonial with a three-car garage. This impressive home features a dramatic open two-story foyer. Beautifully appointed with nine-foot ceilings, Thermador Stainless steel appliances, hardwood floors, crown molding, wainscoting and gas fireplace. Spacious front to back primary bedroom with twin custom walk-in closets. ship-lap feature wall and luxurious primary bath complete with soaking tub, walk in shower with rain hat and heated floor. Convenient second floor laundry with cabinet and sink. The spacious lower level is finished and includes a walk-in shower and has a separate entrance. Don't miss the chance to make this one home!
Zillow last checked: 8 hours ago
Listing updated: September 06, 2023 at 10:25am
Listed by:
Michael Barrett 781-910-3104,
Barrett, Chris. J., REALTORS® 781-245-5011
Bought with:
Gayle Winters
Compass
Source: MLS PIN,MLS#: 73123426
Facts & features
Interior
Bedrooms & bathrooms
- Bedrooms: 4
- Bathrooms: 4
- Full bathrooms: 3
- 1/2 bathrooms: 1
Primary bedroom
- Features: Bathroom - Full, Ceiling Fan(s), Closet/Cabinets - Custom Built, Flooring - Hardwood, Recessed Lighting
- Level: Second
- Area: 425
- Dimensions: 25 x 17
Bedroom 2
- Features: Closet, Flooring - Hardwood, Recessed Lighting
- Level: Second
- Area: 168
- Dimensions: 14 x 12
Bedroom 3
- Features: Closet, Flooring - Hardwood, Recessed Lighting
- Level: Second
- Area: 168
- Dimensions: 14 x 12
Bedroom 4
- Features: Closet, Flooring - Hardwood, Recessed Lighting
- Level: Second
- Area: 156
- Dimensions: 12 x 13
Primary bathroom
- Features: Yes
Bathroom 1
- Features: Bathroom - Half, Flooring - Stone/Ceramic Tile
- Level: First
- Area: 57.2
- Dimensions: 8.8 x 6.5
Bathroom 2
- Features: Bathroom - Full, Bathroom - Double Vanity/Sink, Bathroom - Tiled With Tub & Shower, Countertops - Stone/Granite/Solid
- Level: Second
- Area: 117
- Dimensions: 11.7 x 10
Bathroom 3
- Features: Bathroom - Full, Closet, Flooring - Stone/Ceramic Tile, Countertops - Stone/Granite/Solid, Double Vanity
- Level: Second
- Area: 75.68
- Dimensions: 8.8 x 8.6
Dining room
- Features: Flooring - Hardwood, Recessed Lighting, Wainscoting, Crown Molding
- Level: First
- Area: 168
- Dimensions: 14 x 12
Family room
- Features: Flooring - Hardwood, Recessed Lighting, Crown Molding
- Level: First
- Area: 288
- Dimensions: 18 x 16
Kitchen
- Features: Flooring - Hardwood, Dining Area, Balcony / Deck, Countertops - Stone/Granite/Solid, Kitchen Island, Exterior Access, Recessed Lighting, Stainless Steel Appliances, Lighting - Pendant, Crown Molding
- Level: First
- Area: 360
- Dimensions: 24 x 15
Living room
- Features: Flooring - Hardwood, Recessed Lighting, Wainscoting, Crown Molding
- Level: First
- Area: 168
- Dimensions: 14 x 12
Heating
- Forced Air, Natural Gas, Electric
Cooling
- Central Air
Appliances
- Laundry: Flooring - Stone/Ceramic Tile, Electric Dryer Hookup, Washer Hookup, Second Floor
Features
- Bathroom - 3/4, Bathroom - With Shower Stall, Countertops - Stone/Granite/Solid, Wainscoting, Game Room, Bathroom, Foyer
- Flooring: Tile, Hardwood, Vinyl / VCT, Flooring - Vinyl, Flooring - Stone/Ceramic Tile, Flooring - Hardwood
- Windows: Insulated Windows
- Basement: Full,Partially Finished,Interior Entry,Sump Pump,Concrete
- Number of fireplaces: 1
- Fireplace features: Family Room
Interior area
- Total structure area: 3,972
- Total interior livable area: 3,972 sqft
Property
Parking
- Total spaces: 9
- Parking features: Attached, Under, Paved Drive, Off Street, Paved
- Attached garage spaces: 3
- Uncovered spaces: 6
Accessibility
- Accessibility features: No
Features
- Patio & porch: Deck - Composite
- Exterior features: Deck - Composite, Rain Gutters, Professional Landscaping, Sprinkler System
Lot
- Size: 0.49 Acres
- Features: Corner Lot, Level
Details
- Parcel number: 392539
- Zoning: See Bldg d
Construction
Type & style
- Home type: SingleFamily
- Architectural style: Colonial
- Property subtype: Single Family Residence
Materials
- Frame
- Foundation: Concrete Perimeter
- Roof: Shingle,Metal
Condition
- Year built: 2023
Utilities & green energy
- Electric: Circuit Breakers, 200+ Amp Service
- Sewer: Public Sewer
- Water: Public
- Utilities for property: for Gas Range, for Electric Dryer, Washer Hookup
Community & neighborhood
Location
- Region: Burlington
Other
Other facts
- Road surface type: Paved
Price history
| Date | Event | Price |
|---|---|---|
| 9/5/2023 | Sold | $1,715,000-2%$432/sqft |
Source: MLS PIN #73123426 Report a problem | ||
| 7/15/2023 | Contingent | $1,750,000$441/sqft |
Source: MLS PIN #73123426 Report a problem | ||
| 6/22/2023 | Listed for sale | $1,750,000$441/sqft |
Source: MLS PIN #73123426 Report a problem | ||
Public tax history
| Year | Property taxes | Tax assessment |
|---|---|---|
| 2025 | $12,339 +85.8% | $1,424,800 +91.8% |
| 2024 | $6,642 +3.3% | $743,000 +8.7% |
| 2023 | $6,427 +42.2% | $683,700 +50.5% |
Find assessor info on the county website
Neighborhood: 01803
Nearby schools
GreatSchools rating
- 5/10Francis Wyman Elementary SchoolGrades: K-5Distance: 0.8 mi
- 7/10Marshall Simonds Middle SchoolGrades: 6-8Distance: 1.5 mi
- 9/10Burlington High SchoolGrades: PK,9-12Distance: 1.1 mi
Schools provided by the listing agent
- Middle: Marshall Symond
- High: Burlington
Source: MLS PIN. This data may not be complete. We recommend contacting the local school district to confirm school assignments for this home.
Get a cash offer in 3 minutes
Find out how much your home could sell for in as little as 3 minutes with a no-obligation cash offer.
Estimated market value
$1,614,000
Get a cash offer in 3 minutes
Find out how much your home could sell for in as little as 3 minutes with a no-obligation cash offer.
Estimated market value
$1,614,000

