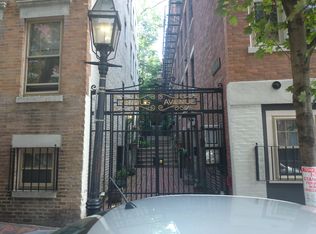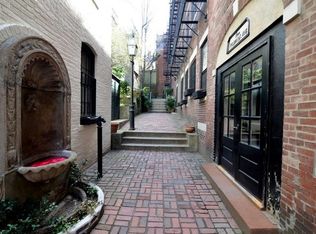2015 gut renovated PH duplex in a coveted urban oasis setting. Primus Ave enchants all who step through its handsome iron gate. Statuary, fountains & terraced gardens lead to a large, lush landscaped common patio where neighbors grill & mingle. This unit is special. No wasted space. Lives larger than it is. Great for entertaining. 3 large bedrooms and 2 full baths with frameless shower doors, heated tile floors and digital thermostats. Cozy FP in living room. A dining area that can seat 8. Custom kitchen cabinets, SS appliances. A queen sized BR and full bath round out the main level. On the next level, two king sized BR's, a full bath, Bosch washer/dryer and a full mahogany staircase leading to a fabulous 500 SF private roof deck, equipped with water and electric. Fresh paint, hardwood floors, great light, ample closets throughout. This well maintained, professionally managed association is quiet & hidden, yet just a block from Charles St, Cambridge St, the MBTA and MGH. Don't miss it
This property is off market, which means it's not currently listed for sale or rent on Zillow. This may be different from what's available on other websites or public sources.

