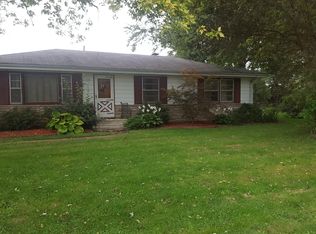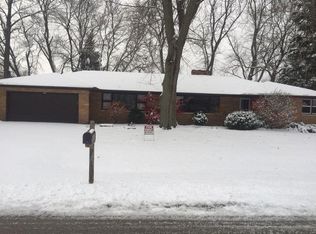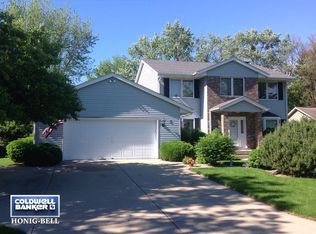Closed
$242,500
1 Primrose Ln, Sycamore, IL 60178
3beds
1,680sqft
Single Family Residence
Built in 1994
0.27 Acres Lot
$255,400 Zestimate®
$144/sqft
$2,617 Estimated rent
Home value
$255,400
$202,000 - $324,000
$2,617/mo
Zestimate® history
Loading...
Owner options
Explore your selling options
What's special
This beautiful ranch home offers modern convenience and plenty of space! With a very large fenced yard, it's perfect for outdoor activities. Located just minutes from Peace Rd and I-88, commuting is a breeze. The first-floor laundry in a spacious utility/mudroom is a huge plus, providing easy access to both the garage and the backyard. The fully applianced kitchen opens to a cozy family room, which leads to a lovely deck-ideal for entertaining or enjoying quiet evenings outside. With an inviting front porch and lots of closet space, this home is both functional and welcoming. The open basement offers great potential for future expansion. Plus, with a furnace installed in 2008 and being located in an unincorporated area with city water and sewer, it's both convenient and practical. Don't miss out on this gem!
Zillow last checked: 8 hours ago
Listing updated: December 30, 2024 at 01:13pm
Listing courtesy of:
Melissa Mobile 815-501-4011,
Hometown Realty Group
Bought with:
Armando Acosta
NextHome Acosta
Source: MRED as distributed by MLS GRID,MLS#: 12202286
Facts & features
Interior
Bedrooms & bathrooms
- Bedrooms: 3
- Bathrooms: 2
- Full bathrooms: 2
Primary bedroom
- Features: Flooring (Wood Laminate), Bathroom (Full)
- Level: Main
- Area: 210 Square Feet
- Dimensions: 14X15
Bedroom 2
- Features: Flooring (Wood Laminate)
- Level: Main
- Area: 120 Square Feet
- Dimensions: 12X10
Bedroom 3
- Features: Flooring (Wood Laminate)
- Level: Main
- Area: 143 Square Feet
- Dimensions: 13X11
Dining room
- Features: Flooring (Wood Laminate)
- Level: Main
- Area: 238 Square Feet
- Dimensions: 17X14
Kitchen
- Features: Kitchen (Eating Area-Table Space), Flooring (Wood Laminate)
- Level: Main
- Area: 130 Square Feet
- Dimensions: 10X13
Laundry
- Features: Flooring (Vinyl)
- Level: Main
- Area: 104 Square Feet
- Dimensions: 8X13
Living room
- Features: Flooring (Wood Laminate)
- Level: Main
- Area: 312 Square Feet
- Dimensions: 24X13
Heating
- Natural Gas, Forced Air
Cooling
- Central Air
Appliances
- Included: Range, Microwave, Dishwasher, Refrigerator, Washer, Dryer, Humidifier
- Laundry: Main Level, In Unit
Features
- 1st Floor Bedroom, 1st Floor Full Bath, Separate Dining Room
- Flooring: Laminate
- Basement: Unfinished,Full
- Attic: Unfinished
Interior area
- Total structure area: 0
- Total interior livable area: 1,680 sqft
Property
Parking
- Total spaces: 2
- Parking features: Garage Door Opener, On Site, Garage Owned, Attached, Garage
- Attached garage spaces: 2
- Has uncovered spaces: Yes
Accessibility
- Accessibility features: No Disability Access
Features
- Stories: 1
- Patio & porch: Deck
- Exterior features: Fire Pit
Lot
- Size: 0.27 Acres
- Dimensions: 82 X 186 X 127 X 143
- Features: Corner Lot
Details
- Parcel number: 0629274014
- Special conditions: None
- Other equipment: Ceiling Fan(s), Sump Pump
Construction
Type & style
- Home type: SingleFamily
- Property subtype: Single Family Residence
Materials
- Vinyl Siding
- Foundation: Concrete Perimeter
- Roof: Asphalt
Condition
- New construction: No
- Year built: 1994
Utilities & green energy
- Sewer: Public Sewer
- Water: Public
Community & neighborhood
Security
- Security features: Carbon Monoxide Detector(s)
Community
- Community features: Street Lights, Street Paved
Location
- Region: Sycamore
Other
Other facts
- Listing terms: Cash
- Ownership: Fee Simple
Price history
| Date | Event | Price |
|---|---|---|
| 2/4/2025 | Listing removed | $2,200$1/sqft |
Source: Zillow Rentals | ||
| 1/23/2025 | Price change | $2,200-8.3%$1/sqft |
Source: Zillow Rentals | ||
| 1/16/2025 | Listed for rent | $2,400$1/sqft |
Source: Zillow Rentals | ||
| 12/30/2024 | Sold | $242,500-6.7%$144/sqft |
Source: | ||
| 12/5/2024 | Pending sale | $259,900$155/sqft |
Source: | ||
Public tax history
| Year | Property taxes | Tax assessment |
|---|---|---|
| 2024 | $6,829 +1.8% | $93,114 +9.5% |
| 2023 | $6,708 +5.2% | $85,028 +9% |
| 2022 | $6,376 +4.1% | $77,986 +6.5% |
Find assessor info on the county website
Neighborhood: 60178
Nearby schools
GreatSchools rating
- 8/10North Elementary SchoolGrades: K-5Distance: 0.7 mi
- 5/10Sycamore Middle SchoolGrades: 6-8Distance: 0.4 mi
- 8/10Sycamore High SchoolGrades: 9-12Distance: 1.9 mi
Schools provided by the listing agent
- Elementary: North Elementary School
- Middle: Sycamore Middle School
- High: Sycamore High School
- District: 427
Source: MRED as distributed by MLS GRID. This data may not be complete. We recommend contacting the local school district to confirm school assignments for this home.

Get pre-qualified for a loan
At Zillow Home Loans, we can pre-qualify you in as little as 5 minutes with no impact to your credit score.An equal housing lender. NMLS #10287.


