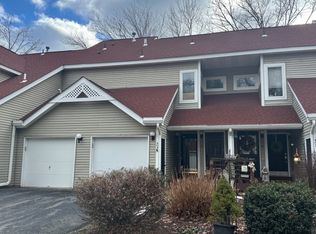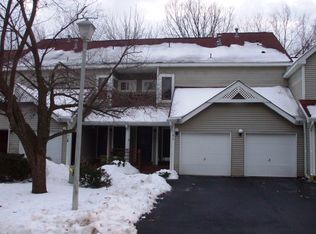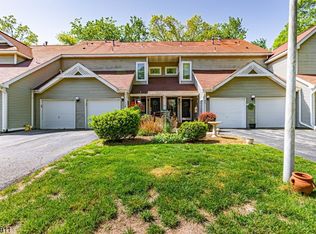Large & Lovely "Eden II" End unit. Largest unit offered.1st floor master suite. 2 car attached garage. Second floor BR w/HUGE dble walk in closet. LARGE loft area with closet (think future BR) Finished Walk out lower level with second deck. Supersized family room and finished room formerly used as a bedroom. This TH lives like a single family home with on grade entrance and soaring ceilings. Oversized first floor deck and copious amounts of closet space! Enjoy the beautiful amenities of Berkshire Ridge (swimming pool, tennis courts and outstanding clubhouse!) All within walking distance to food shopping & other conveniences. Minutes to commuter Rtes. 23,15 and 80. No snowblowers or shovels needed! HOA does all outside maintenance. See it today....move in quickly!
This property is off market, which means it's not currently listed for sale or rent on Zillow. This may be different from what's available on other websites or public sources.


