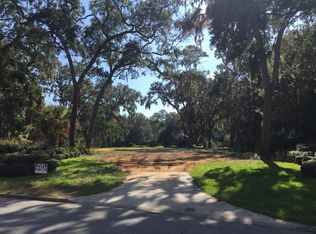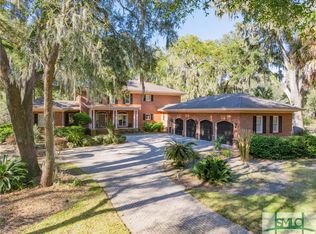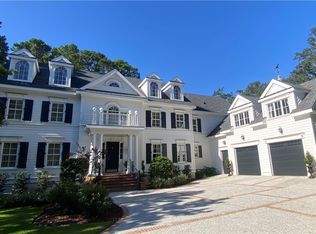Sold for $2,350,000 on 09/04/25
$2,350,000
1 Prescott Ln, Savannah, GA 31411
4beds
5,216sqft
SingleFamily
Built in 1989
0.68 Acres Lot
$2,364,900 Zestimate®
$451/sqft
$7,286 Estimated rent
Home value
$2,364,900
$2.22M - $2.51M
$7,286/mo
Zestimate® history
Loading...
Owner options
Explore your selling options
What's special
Enter this Stately Southern home beneath the mature Live Oaks draped with Spanish Moss to a timeless and rare find at the Landings. The elegant eye catching Architectural design includes Arches, Savannah Grey Brick floors and Wide plank Heart Pine floors throughout. This classic and comfortable home offers grand rooms, a plethora of natural light and soaring ceilings. 4 BR 4 BA/2 Half BA custom home with a spacious Bonus Room has a spectacular layout that is great for entertaining. A stunning study with built-ins, butler's pantry, tall windows throughout along with the casual kitchen opening to the keeping room with brick fireplace makes this home a spectacular buy. The Landings offers a very desirable lifestyle including six 18 hole golf courses, 2 deep water marinas, 3 tennis complexes, 7 dining options, 5 swimming pools, wellness/spa. Club membership fee are required for most of these prestigious amenities.
Facts & features
Interior
Bedrooms & bathrooms
- Bedrooms: 4
- Bathrooms: 6
- Full bathrooms: 4
- 1/2 bathrooms: 2
Heating
- Forced air, Gas
Cooling
- Central
Appliances
- Included: Dishwasher, Dryer, Microwave, Refrigerator, Washer
- Laundry: Laundry Room, Washer Hookup, Dryer Connection, In Hall, Sink
Features
- Wet Bar, Recessed Lighting, Vaulted Ceiling(s), High Ceilings, Entrance Foyer, Rear Stairs, Bookcases Built-In
- Doors: 30" Doors
- Windows: Double Pane Windows
- Attic: Pull Down Stairs
- Has fireplace: Yes
- Fireplace features: Wood Burning, Family Room, Living Room, Masonry, Gas Starter
Interior area
- Structure area source: Appraisal
- Total interior livable area: 5,216 sqft
Property
Parking
- Total spaces: 2
- Parking features: Garage - Attached
Accessibility
- Accessibility features: Wide Halls, Showers, 30" Doors
Features
- Patio & porch: Terrace
- Exterior features: Wood
- Pool features: Community
- Waterfront features: Lagoon, Marina / Dock
Lot
- Size: 0.68 Acres
- Features: Estate Lot
Details
- Parcel number: 10342A03003
- Zoning: RA
Construction
Type & style
- Home type: SingleFamily
- Architectural style: Traditional
Materials
- Frame
- Foundation: Other
- Roof: Asphalt
Condition
- Year built: 1989
Utilities & green energy
- Gas: Natural Gas
- Sewer: Public Sewer
- Water: Public Water
- Utilities for property: Cable Ready
Green energy
- Energy efficient items: Thermostat
- Indoor air quality: Ridge Vents
Community & neighborhood
Community
- Community features: Fitness Center
Location
- Region: Savannah
HOA & financial
HOA
- Has HOA: Yes
- HOA fee: $154 monthly
Other
Other facts
- ViewYN: true
- Sewer: Public Sewer
- Appliances: Dishwasher, Double Oven, Convection Oven, Dryer, Microwave, Washer, Cooktop, Ice Maker, Gas Water Heater, Self Cleaning Oven, Plumbed For Ice Maker, W/D Connection
- FireplaceYN: true
- Roof: Asphalt
- GarageYN: true
- InteriorFeatures: Wet Bar, Recessed Lighting, Vaulted Ceiling(s), High Ceilings, Entrance Foyer, Rear Stairs, Bookcases Built-In
- AttachedGarageYN: true
- HeatingYN: true
- CoolingYN: true
- Heating: Natural Gas, Central
- WaterfrontYN: 1
- AssociationYN: 1
- FireplaceFeatures: Wood Burning, Family Room, Living Room, Masonry, Gas Starter
- CommunityFeatures: Playground, Tennis Court(s), Clubhouse, Golf, Fitness Center, Tennis Team, Marina/Dock
- Zoning: RA
- RoomsTotal: 1
- AssociationName: The Landings
- WindowFeatures: Double Pane Windows
- ArchitecturalStyle: Traditional
- ParkingFeatures: Golf Cart Garage, Attached, Garage Door Opener
- Gas: Natural Gas
- CoveredSpaces: 2
- BuildingAreaSource: Appraisal
- GreenEnergyEfficient: Thermostat
- Cooling: Central Air, Electric
- ConstructionMaterials: Wood
- LaundryFeatures: Laundry Room, Washer Hookup, Dryer Connection, In Hall, Sink
- PoolFeatures: Community
- Attic: Pull Down Stairs
- RoomKitchenFeatures: Kitchen Island, Pantry, Butler Pantry, Gourmet Kitchen, Keeping Room
- RoomMasterBathroomFeatures: Double Vanity, Separate Shower, Whirlpool Bath
- WaterSource: Public Water
- RoadSurfaceType: Asphalt
- RoomMasterBedroomLevel: Main
- Inclusions: Refrigerator, Dryer, Washer, ceiling fans
- View: Lagoon
- WaterfrontFeatures: Lagoon, Marina / Dock
- LotFeatures: Estate Lot
- PatioAndPorchFeatures: Terrace
- GreenIndoorAirQuality: Ridge Vents
- Utilities: Cable Ready
- FoundationDetails: Off Ground
- AccessibilityFeatures: Wide Halls, Showers, 30" Doors
- DoorFeatures: 30" Doors
- MlsStatus: Active Contingent
- Road surface type: Asphalt
Price history
| Date | Event | Price |
|---|---|---|
| 9/4/2025 | Sold | $2,350,000+144.8%$451/sqft |
Source: Public Record | ||
| 7/23/2020 | Sold | $960,000-4%$184/sqft |
Source: | ||
| 6/25/2020 | Pending sale | $999,900$192/sqft |
Source: Keller Williams Realty Coastal Area Partners,LLC #226162 | ||
| 6/22/2020 | Listed for sale | $999,900$192/sqft |
Source: Keller Williams Realty Coastal Area Partners,LLC #226162 | ||
Public tax history
| Year | Property taxes | Tax assessment |
|---|---|---|
| 2024 | $12,568 -0.4% | $372,000 |
| 2023 | $12,624 +16.1% | $372,000 -8.1% |
| 2022 | $10,870 -5.3% | $404,800 +26.5% |
Find assessor info on the county website
Neighborhood: 31411
Nearby schools
GreatSchools rating
- 5/10Hesse SchoolGrades: PK-8Distance: 5.5 mi
- 5/10Jenkins High SchoolGrades: 9-12Distance: 7.5 mi
Schools provided by the listing agent
- Elementary: Hesse
- Middle: Hesse
- High: Jenkins
Source: The MLS. This data may not be complete. We recommend contacting the local school district to confirm school assignments for this home.
Sell for more on Zillow
Get a free Zillow Showcase℠ listing and you could sell for .
$2,364,900
2% more+ $47,298
With Zillow Showcase(estimated)
$2,412,198

