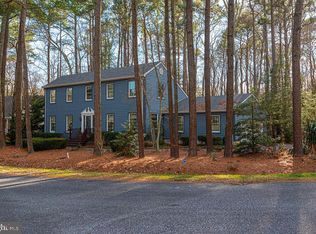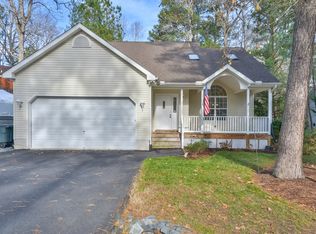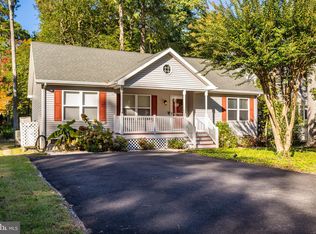Ready for immediate occupancy! Lovely A-frame 3 bedroom, 2 bathroom home. This home offers side screened porch, sun deck and plenty of off-street parking. The full-furnished home interior offers open-concept living with cathedral ceilings in the living & dining areas, kitchen with breakfast bar, 2 bedrooms, 1 full bath and a laundry closet with full size washer & dryer. The 2nd floor provides a large master bedroom suite with loft overlooking the living area and balcony overlooking the back yard. This home does not allow pets and smoking is not permitted.
This property is off market, which means it's not currently listed for sale or rent on Zillow. This may be different from what's available on other websites or public sources.



