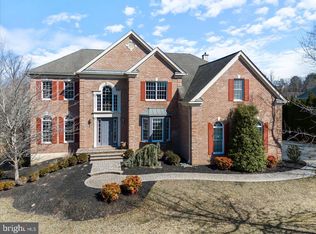You've found it! A secluded, quiet, and safe development that will have your family living in a home of luxury. Conveniently located in the 4th best school district in PA! This home has had a full stucco remediation leaving the home with 23 brand new windows and a completely new exterior of durable HardiePlank siding! Upon entering this lovely home you are greeted with a gorgeous 2 story foyer, a beautifully curved staircase, large formal dining room and countless upgrades throughout. Architectural finishes of moldings, wainscoting, and abundant windows add to the charm Off to the side of the of the center hall you will find a beautifully lit conservatory room. Boasting with tons of natural light and offering a fresh ambiance with the best views in the development. Throughout the first floor are 9 ft ceilings, hardwood floors, crown molding, and an abundance of recessed lighting. A step down family room includes high ceiling, custom built entertainment center, floor to ceiling stone fireplace, and a cutout between the kitchen making this open space ideal for entertaining. Leading into the completely upgraded, custom-finished chefs kitchen, you will be captivated by the granite counter tops, upgraded cabinetry, vaulted ceiling, 6 burner gas range, double electric oven, pot filler, and island prep sink. Off the kitchen you can enjoy the serenity of a large, low maintenance, composite deck. Between the kitchen and great room is a well placed laundry room. The Great room is incredibly spacious and features a custom built in wet bar and fireplace. Finishing off the first floor is a study with a built in custom bookcase and conveniently situated powder room. Upstairs master is very spacious with a sitting area and dual walk in closets. Master bath has granite, custom tile, dual vanity, walk in shower, and corner jacuzzi tub. Separate junior suite has full bathroom as well. The two other bedrooms finish off the upstairs and have a shared bathroom with ample closet space. Also included with this home is an unfinished walk out basement, 3-car garage, 3 zone heating/AC, holiday lighting package, security system, and lawn sprinkler irrigation system. You cannot beat the convenient location and school district at this price! Minutes from Wegmans, Whole Foods, Village at Painter Crossing, Brinton Lake and so much more. This home truly has it all and is an absolute must-see to appreciate all of the thought that went into building this custom gem! 2018-07-29
This property is off market, which means it's not currently listed for sale or rent on Zillow. This may be different from what's available on other websites or public sources.
