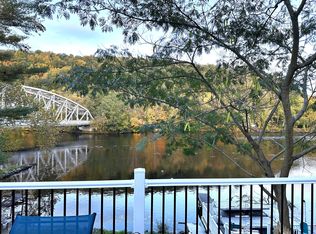Sold for $969,900 on 10/23/24
$969,900
1 Pootatuck Park Road, Newtown, CT 06482
4beds
2,786sqft
Single Family Residence
Built in 1951
1.06 Acres Lot
$1,031,700 Zestimate®
$348/sqft
$4,421 Estimated rent
Home value
$1,031,700
$918,000 - $1.16M
$4,421/mo
Zestimate® history
Loading...
Owner options
Explore your selling options
What's special
Just a few details left on this waterfront gem and they don't come much nicer than this -- gently sloping lot with down lake views & over 85 feet of frontage! This spectacular property has been completely rebuilt and added on to by one of Newtown's best builders with everything new and of exceptional quality! The main floor features a light-filled open gourmet kitchen with a 10' island & eating area that shares space with the family room, framed by a cathedral ceiling, fireplace & multiple oversized Marvin windows and doors that lead to the mahogany deck. The formal dining area has stunning lake views through 12' sliders that lead to the deck. A dedicated office/study, mud room/laundry and a main floor primary/guest suite with its own slider to the deck along with a massive shower & double sink in its en-suite bath complete the first floor. Upstairs there's an even larger primary suite again with a massive walk-in shower & double sinks in its en-suite bath along with two other bedrooms & a shared hall bath. Downstairs is a generous mud room with space to hang your coats and store your boots just in from the 2 car garage. Outside is where it's at, watch the boats, water & jet skiers or the wildlife from the 57' deck. The gently sloping lawn goes right to the water with a natural peninsula that juts straight into the channel. Home will be completed and ready for occupancy in August - new throughout you won't want to miss this masterly crafted waterfront home.
Zillow last checked: 8 hours ago
Listing updated: October 23, 2024 at 12:51pm
Listed by:
Chris Haggerty 203-948-8011,
Around Town Real Estate LLC 203-727-8621
Bought with:
Maria R. Chora, RES.0830447
Tea Leaf Realty
Source: Smart MLS,MLS#: 24025255
Facts & features
Interior
Bedrooms & bathrooms
- Bedrooms: 4
- Bathrooms: 4
- Full bathrooms: 3
- 1/2 bathrooms: 1
Primary bedroom
- Features: Bedroom Suite, Full Bath, Stall Shower, Walk-In Closet(s), Hardwood Floor
- Level: Upper
Primary bedroom
- Features: High Ceilings, Full Bath, Stall Shower, Sliders, Walk-In Closet(s), Hardwood Floor
- Level: Main
Bedroom
- Features: Ceiling Fan(s), Hardwood Floor
- Level: Upper
Bedroom
- Features: Ceiling Fan(s), Hardwood Floor
- Level: Upper
Bathroom
- Features: Tub w/Shower, Tile Floor
- Level: Upper
Bathroom
- Features: Tile Floor
- Level: Main
Dining room
- Features: High Ceilings, Sliders, Hardwood Floor
- Level: Main
Family room
- Features: High Ceilings, Cathedral Ceiling(s), Vaulted Ceiling(s), Fireplace, Sliders, Hardwood Floor
- Level: Main
Kitchen
- Features: High Ceilings, Cathedral Ceiling(s), Breakfast Bar, Quartz Counters, Kitchen Island, Hardwood Floor
- Level: Main
Other
- Features: Built-in Features, Vinyl Floor
- Level: Lower
Study
- Features: High Ceilings, Hardwood Floor
- Level: Main
Heating
- Forced Air, Zoned, Bottle Gas, Propane
Cooling
- Central Air, Zoned
Appliances
- Included: Allowance, Electric Water Heater, Water Heater
- Laundry: Main Level, Mud Room
Features
- Wired for Data, Smart Thermostat
- Windows: Thermopane Windows
- Basement: Full,Garage Access,Interior Entry,Partially Finished,Concrete
- Attic: None
- Number of fireplaces: 1
- Fireplace features: Insert
Interior area
- Total structure area: 2,786
- Total interior livable area: 2,786 sqft
- Finished area above ground: 2,620
- Finished area below ground: 166
Property
Parking
- Total spaces: 4
- Parking features: Attached, Off Street, Driveway, Private, Circular Driveway
- Attached garage spaces: 2
- Has uncovered spaces: Yes
Features
- Patio & porch: Porch, Deck
- Exterior features: Stone Wall
- Has view: Yes
- View description: Water
- Has water view: Yes
- Water view: Water
- Waterfront features: Waterfront, River Front, Lake, Beach, Access
Lot
- Size: 1.06 Acres
- Features: Few Trees, Sloped, Cleared
Details
- Parcel number: 209657
- Zoning: R-1
Construction
Type & style
- Home type: SingleFamily
- Architectural style: Colonial,Contemporary
- Property subtype: Single Family Residence
Materials
- Shingle Siding, Clapboard, Vinyl Siding
- Foundation: Block, Concrete Perimeter
- Roof: Asphalt,Metal
Condition
- New construction: No
- Year built: 1951
Utilities & green energy
- Sewer: Septic Tank
- Water: Well
Green energy
- Energy efficient items: Insulation, Thermostat, Ridge Vents, Windows
Community & neighborhood
Community
- Community features: Basketball Court, Golf, Health Club, Lake, Library, Medical Facilities, Park, Playground
Location
- Region: Sandy Hook
- Subdivision: Sandy Hook
Price history
| Date | Event | Price |
|---|---|---|
| 10/23/2024 | Sold | $969,900$348/sqft |
Source: | ||
| 10/2/2024 | Pending sale | $969,900$348/sqft |
Source: | ||
| 8/29/2024 | Price change | $969,900-2.5%$348/sqft |
Source: | ||
| 6/18/2024 | Listed for sale | $995,000+193.5%$357/sqft |
Source: | ||
| 7/12/2023 | Listing removed | -- |
Source: | ||
Public tax history
| Year | Property taxes | Tax assessment |
|---|---|---|
| 2025 | $8,897 +6.6% | $309,580 |
| 2024 | $8,349 +2.8% | $309,580 |
| 2023 | $8,123 +53% | $309,580 +102.2% |
Find assessor info on the county website
Neighborhood: Sandy Hook
Nearby schools
GreatSchools rating
- 7/10Hawley Elementary SchoolGrades: K-4Distance: 2.4 mi
- 7/10Newtown Middle SchoolGrades: 7-8Distance: 2.5 mi
- 9/10Newtown High SchoolGrades: 9-12Distance: 1.9 mi
Schools provided by the listing agent
- Elementary: Sandy Hook
- Middle: Newtown,Reed
- High: Newtown
Source: Smart MLS. This data may not be complete. We recommend contacting the local school district to confirm school assignments for this home.

Get pre-qualified for a loan
At Zillow Home Loans, we can pre-qualify you in as little as 5 minutes with no impact to your credit score.An equal housing lender. NMLS #10287.
Sell for more on Zillow
Get a free Zillow Showcase℠ listing and you could sell for .
$1,031,700
2% more+ $20,634
With Zillow Showcase(estimated)
$1,052,334