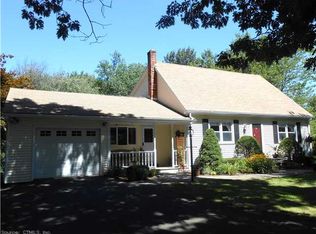Sold for $555,000
$555,000
1 Pond View Road, Bolton, CT 06043
3beds
2,936sqft
Single Family Residence
Built in 1987
0.97 Acres Lot
$621,900 Zestimate®
$189/sqft
$3,783 Estimated rent
Home value
$621,900
$541,000 - $715,000
$3,783/mo
Zestimate® history
Loading...
Owner options
Explore your selling options
What's special
MAJOR PRICE DROP! This gorgeous property, set on just under an acre, sits on a manicured corner lot at the top of a dreamy wooded cul-de-sac of custom homes at the intersection of Bolton, Glastonbury, and Manchester. HOA has deeded rights to the private pond, enabling year round access for kayaking, fishing, hiking, and ice skating. Ultra-convenient location surrounded by natural beauty, while also offering easy access to major routes, shopping, dining, and more. Nothing to do but move in and enjoy the spectacular open and airy floor plan - this home has absolutely fabulous flow! Upon entry you're greeted by a custom floor to ceiling fireplace and walls of windows. The true chef's kitchen is the heart of the home with handsome cabinetry, a massive granite island and peninsula, and high end appliances. Seamless indoor / outdoor entertaining with easy access to a truly massive deck that's the ideal gateway to enjoying the manicured grounds. 3 bedrooms up with a wonderful primary complete with custom vanities, enormous WIC, and spacious tiled shower. Optional 4th bed/den on first floor and walk out finished basement ensure there's space for everyone! Central air, 2nd Fl laundry, and a massive 3 car garage. Truly a must see jewel by the pond!
Zillow last checked: 8 hours ago
Listing updated: October 01, 2024 at 02:30am
Listed by:
Tommy Connors 978-809-0965,
Redfin Corporation 203-349-8711
Bought with:
Amy Balko, RES.0812558
RE/MAX Right Choice
Source: Smart MLS,MLS#: 24020498
Facts & features
Interior
Bedrooms & bathrooms
- Bedrooms: 3
- Bathrooms: 3
- Full bathrooms: 2
- 1/2 bathrooms: 1
Primary bedroom
- Features: Full Bath, Wall/Wall Carpet, Hardwood Floor, Tile Floor
- Level: Upper
Bedroom
- Features: Hardwood Floor
- Level: Upper
Bedroom
- Features: Wall/Wall Carpet
- Level: Upper
Bathroom
- Features: Tile Floor
- Level: Main
Bathroom
- Features: Tile Floor
- Level: Upper
Den
- Features: Sliders, Hardwood Floor
- Level: Main
Dining room
- Features: Tile Floor
- Level: Main
Family room
- Features: Ceiling Fan(s), Fireplace, Sliders, Hardwood Floor
- Level: Main
Kitchen
- Features: Granite Counters, Dining Area, Kitchen Island, Tile Floor
- Level: Main
Living room
- Features: Skylight, Cathedral Ceiling(s), Ceiling Fan(s), Fireplace, Hardwood Floor
- Level: Main
Rec play room
- Features: Sliders, Tile Floor
- Level: Lower
Heating
- Hot Water, Oil
Cooling
- Attic Fan
Appliances
- Included: Oven/Range, Microwave, Refrigerator, Dishwasher, Disposal, Washer, Dryer, Water Heater
- Laundry: Upper Level
Features
- Basement: Full,Partially Finished
- Attic: Storage,Access Via Hatch
- Number of fireplaces: 1
Interior area
- Total structure area: 2,936
- Total interior livable area: 2,936 sqft
- Finished area above ground: 2,488
- Finished area below ground: 448
Property
Parking
- Total spaces: 3
- Parking features: Attached, Garage Door Opener
- Attached garage spaces: 3
Lot
- Size: 0.97 Acres
- Features: Few Trees, Level
Details
- Parcel number: 1602108
- Zoning: R-1
Construction
Type & style
- Home type: SingleFamily
- Architectural style: Contemporary
- Property subtype: Single Family Residence
Materials
- Clapboard
- Foundation: Concrete Perimeter
- Roof: Asphalt
Condition
- New construction: No
- Year built: 1987
Utilities & green energy
- Sewer: Septic Tank
- Water: Well
- Utilities for property: Cable Available
Community & neighborhood
Community
- Community features: Park, Shopping/Mall
Location
- Region: Bolton
HOA & financial
HOA
- Has HOA: Yes
- HOA fee: $250 annually
- Amenities included: Lake/Beach Access
Price history
| Date | Event | Price |
|---|---|---|
| 8/23/2024 | Sold | $555,000+0.9%$189/sqft |
Source: | ||
| 7/11/2024 | Listed for sale | $550,000-6.6%$187/sqft |
Source: | ||
| 6/30/2024 | Listing removed | -- |
Source: Owner Report a problem | ||
| 5/30/2024 | Price change | $589,000+11.3%$201/sqft |
Source: | ||
| 5/22/2024 | Pending sale | $529,000$180/sqft |
Source: Owner Report a problem | ||
Public tax history
| Year | Property taxes | Tax assessment |
|---|---|---|
| 2025 | $10,462 -1.3% | $323,900 |
| 2024 | $10,604 +5.1% | $323,900 +40.7% |
| 2023 | $10,087 +11.1% | $230,200 |
Find assessor info on the county website
Neighborhood: 06043
Nearby schools
GreatSchools rating
- 7/10Bolton Center SchoolGrades: PK-8Distance: 2.3 mi
- 6/10Bolton High SchoolGrades: 9-12Distance: 2.1 mi
Schools provided by the listing agent
- Elementary: Bolton Center
- High: Bolton
Source: Smart MLS. This data may not be complete. We recommend contacting the local school district to confirm school assignments for this home.
Get pre-qualified for a loan
At Zillow Home Loans, we can pre-qualify you in as little as 5 minutes with no impact to your credit score.An equal housing lender. NMLS #10287.
Sell with ease on Zillow
Get a Zillow Showcase℠ listing at no additional cost and you could sell for —faster.
$621,900
2% more+$12,438
With Zillow Showcase(estimated)$634,338
