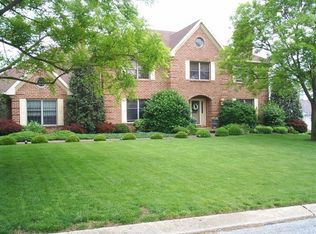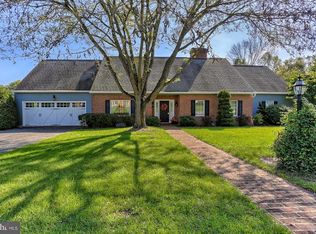Sold for $480,000 on 06/11/24
$480,000
1 Pond Ridge Ln, Hanover, PA 17331
4beds
4,472sqft
Single Family Residence
Built in 1988
0.5 Acres Lot
$527,900 Zestimate®
$107/sqft
$3,433 Estimated rent
Home value
$527,900
$491,000 - $570,000
$3,433/mo
Zestimate® history
Loading...
Owner options
Explore your selling options
What's special
Spacious 4 bed 2.5 bath colonial situated on a cul-de-sac near the beautiful South Hills Golf Club. This lovely home boasts four large bedrooms with separate living room/formal dining/ family room & den all on the first floor (over 3296 sq ft above ground). The main entrance has a tiled foyer with an open staircase. To your left you will encounter the formal living room and then through to the den or office. To the right of the foyer is the formal dining room and down the hallway to a generous first floor family room. The dining room has hardwood floors & crown molding and is situated directly off the kitchen. The family room features a large wood burning fireplace (brick with raised hearth) and atrium door leading to the in-ground swimming pool and patio area. The country style kitchen is large and inviting with beautiful solid surface countertops and a huge center cook & eat island with stainless steel gas cooktop, overhead exhaust and expansive serving & dining area. (plus all the under-counter storage). All major kitchen appliances are included, double stainless sink overlooks the rear yard and swimming pool. In addition to its large space and dynamic island, the kitchen boasts a tiled floor, built-in desk/computer area, rear stairs leading to the second floor bedrooms & attic plus plenty of room left over for comfortable table dining. On the second floor you will find the sunny primary suite with a large wall closet and en-suite bath. The bath has double vanity, tile floor, linen closet tub/shower plus an additional walk-in closet. Three additional bedrooms and a full bath are located on the 2nd floor and at the end of the hall, near the rear stairs is a walk-in unfinished attic. The attic is convenient and great for storage or possibly future living space. The basement level boasts three large rooms. Two of the rooms are finished with drywall and lighting but need floor coverings and the third room houses the furnace and utility equipment and is unfinished but shelved for storage. Also included in the lower level is a sump pump with backup battery. Returning to the first floor you will discover a half bath and main floor laundry room with an adjacent mud room with access to the rear yard and pool. The backyard has a privacy fence to enjoy your in-ground heated swimming pool and entertainment area. The oversized two car garage enters at the rear of the home with a driveway suitable for turn around and additional parking. Recent upgrade and improvements: Newer roof (2019), new gas furnace (2023), new gas cooktop (2023), new wood stove insert with chimney liner (2021), new exterior lighting (2021), smart thermostat (2021), new dishwasher (2022), new HVAC humidifier (2022), new pool super pump & sweeper pump (2022), new gutters (2022), new fence (late 2023), new attic blown-in insulation (2024) and much more included on an upgrade sheet. *NEW as of April 22, 2024 - paint throughout the entire house and refinished wood floor in the dining room. *Photos updated. Great location for Maryland commuters. Be sure to schedule your showing today!
Zillow last checked: 9 hours ago
Listing updated: June 12, 2024 at 01:20am
Listed by:
Andrew Bartlett 717-203-5528,
Keller Williams Elite,
Listing Team: Bartlett & Associates
Bought with:
Jason Forry, 5000834
RE/MAX Quality Service, Inc.
Source: Bright MLS,MLS#: PAYK2057070
Facts & features
Interior
Bedrooms & bathrooms
- Bedrooms: 4
- Bathrooms: 3
- Full bathrooms: 2
- 1/2 bathrooms: 1
- Main level bathrooms: 1
Basement
- Area: 1176
Heating
- Forced Air, Natural Gas
Cooling
- Central Air, Electric
Appliances
- Included: Gas Water Heater
- Laundry: Main Level
Features
- Basement: Partial
- Number of fireplaces: 1
Interior area
- Total structure area: 4,472
- Total interior livable area: 4,472 sqft
- Finished area above ground: 3,296
- Finished area below ground: 1,176
Property
Parking
- Total spaces: 2
- Parking features: Garage Faces Rear, Attached, Driveway
- Attached garage spaces: 2
- Has uncovered spaces: Yes
Accessibility
- Accessibility features: None
Features
- Levels: Two
- Stories: 2
- Patio & porch: Patio
- Exterior features: Extensive Hardscape
- Has private pool: Yes
- Pool features: Private
- Fencing: Partial,Picket,Privacy,Back Yard,Wood
Lot
- Size: 0.50 Acres
Details
- Additional structures: Above Grade, Below Grade
- Parcel number: 44000CD02090000000
- Zoning: RESIDENTIAL
- Special conditions: Standard
Construction
Type & style
- Home type: SingleFamily
- Architectural style: Colonial
- Property subtype: Single Family Residence
Materials
- Frame, Masonry
- Foundation: Block
Condition
- New construction: No
- Year built: 1988
Utilities & green energy
- Electric: 200+ Amp Service
- Sewer: Public Sewer
- Water: Public
Community & neighborhood
Location
- Region: Hanover
- Subdivision: None Available
- Municipality: PENN TWP
Other
Other facts
- Listing agreement: Exclusive Right To Sell
- Listing terms: Cash,Conventional,FHA,VA Loan
- Ownership: Fee Simple
Price history
| Date | Event | Price |
|---|---|---|
| 6/11/2024 | Sold | $480,000-2%$107/sqft |
Source: | ||
| 5/13/2024 | Pending sale | $489,900$110/sqft |
Source: | ||
| 3/27/2024 | Price change | $489,900-2%$110/sqft |
Source: | ||
| 3/6/2024 | Listed for sale | $499,900+12.7%$112/sqft |
Source: | ||
| 9/28/2021 | Sold | $443,600$99/sqft |
Source: | ||
Public tax history
| Year | Property taxes | Tax assessment |
|---|---|---|
| 2025 | $9,942 | $295,000 |
| 2024 | $9,942 | $295,000 |
| 2023 | $9,942 +10.1% | $295,000 |
Find assessor info on the county website
Neighborhood: 17331
Nearby schools
GreatSchools rating
- 6/10Park Hills El SchoolGrades: K-5Distance: 1 mi
- 4/10Emory H Markle Middle SchoolGrades: 6-8Distance: 1.8 mi
- 5/10South Western Senior High SchoolGrades: 9-12Distance: 2 mi
Schools provided by the listing agent
- District: South Western
Source: Bright MLS. This data may not be complete. We recommend contacting the local school district to confirm school assignments for this home.

Get pre-qualified for a loan
At Zillow Home Loans, we can pre-qualify you in as little as 5 minutes with no impact to your credit score.An equal housing lender. NMLS #10287.
Sell for more on Zillow
Get a free Zillow Showcase℠ listing and you could sell for .
$527,900
2% more+ $10,558
With Zillow Showcase(estimated)
$538,458
