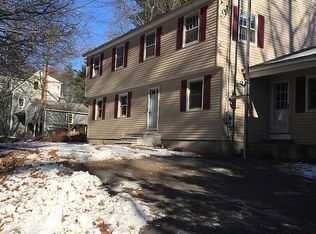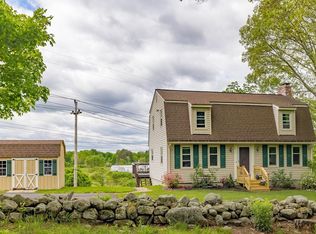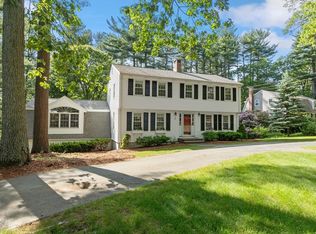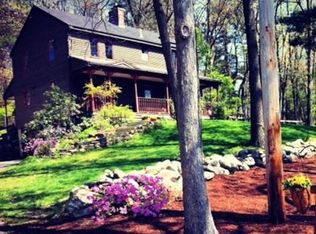Sold for $750,000
$750,000
1 Pomfret Rd, Chelmsford, MA 01824
4beds
2,202sqft
Single Family Residence
Built in 1968
0.77 Acres Lot
$845,200 Zestimate®
$341/sqft
$4,019 Estimated rent
Home value
$845,200
$786,000 - $913,000
$4,019/mo
Zestimate® history
Loading...
Owner options
Explore your selling options
What's special
Stately Colonial at the end of a cul de sac of similar grand homes at XXXXX. Almost new and perfectly stunning! Front to back living room with bay window, hardwood floors, gas fireplace and access to the amazing oversized deck and huge yard with woods beyond. The kitchen has been updated to a gas venting stove and gorgeous stainless appliances. Off of the gracious foyer is the sizeable dining room with close proximity to the kitchen. Multi task dinner and laundry with the mudroom/laundry room with easy access to the garage. The bedrooms have hardwood as well as sunning sunny tree top views. The third floor great room is impressive with one side for a playroom and the other a work out station. Consider creating a media room there as well. The developer was smart and prepared the basement with high ceilings with windows banking the side door to allow for even more rooms! Large 2 car garage with storage. The family room has just been painted white May 20th. Nice and light.
Zillow last checked: 8 hours ago
Listing updated: June 28, 2024 at 02:41pm
Listed by:
Laura S. McKenna 508-361-2243,
Barrett Sotheby's International Realty 978-369-6453
Bought with:
Mary Kelly
Century 21 Property Central Inc.
Source: MLS PIN,MLS#: 73230925
Facts & features
Interior
Bedrooms & bathrooms
- Bedrooms: 4
- Bathrooms: 3
- Full bathrooms: 2
- 1/2 bathrooms: 1
Primary bedroom
- Features: Bathroom - 3/4, Flooring - Hardwood, Closet - Double
- Level: Second
- Area: 221
- Dimensions: 17 x 13
Bedroom 2
- Features: Walk-In Closet(s), Flooring - Hardwood
- Level: Second
- Area: 132
- Dimensions: 12 x 11
Bedroom 3
- Features: Walk-In Closet(s), Flooring - Hardwood
- Level: Second
- Area: 132
- Dimensions: 12 x 11
Bedroom 4
- Features: Flooring - Hardwood
- Level: Second
- Area: 120
- Dimensions: 12 x 10
Primary bathroom
- Features: Yes
Bathroom 1
- Features: Bathroom - Half, Washer Hookup
- Level: First
- Area: 28
- Dimensions: 7 x 4
Bathroom 2
- Features: Bathroom - Full
- Level: Second
- Area: 128
- Dimensions: 16 x 8
Bathroom 3
- Features: Bathroom - Full
- Level: Second
- Area: 40
- Dimensions: 8 x 5
Dining room
- Features: Flooring - Hardwood, Lighting - Pendant
- Level: First
- Area: 169
- Dimensions: 13 x 13
Family room
- Features: Flooring - Hardwood, French Doors, Deck - Exterior, Exterior Access, Open Floorplan
Kitchen
- Features: Dining Area, Open Floorplan
- Level: First
- Area: 198
- Dimensions: 18 x 11
Living room
- Features: Flooring - Hardwood, Window(s) - Bay/Bow/Box
- Level: First
- Area: 351
- Dimensions: 27 x 13
Heating
- Baseboard, Natural Gas
Cooling
- Window Unit(s)
Appliances
- Included: Range, Oven, Dishwasher, Disposal, Refrigerator, Washer, Dryer
- Laundry: First Floor
Features
- Entrance Foyer, Great Room
- Flooring: Wood, Vinyl
- Basement: Full,Interior Entry,Bulkhead,Concrete,Unfinished
- Number of fireplaces: 1
- Fireplace features: Family Room
Interior area
- Total structure area: 2,202
- Total interior livable area: 2,202 sqft
Property
Parking
- Total spaces: 5
- Parking features: Attached, Garage Door Opener, Storage, Workshop in Garage, Paved Drive, Paved
- Attached garage spaces: 2
- Uncovered spaces: 3
Features
- Patio & porch: Porch, Deck
- Exterior features: Porch, Deck, Storage, Outdoor Gas Grill Hookup
Lot
- Size: 0.77 Acres
Details
- Parcel number: M:0109 B:0421 L:22,3910685
- Zoning: Res
Construction
Type & style
- Home type: SingleFamily
- Architectural style: Colonial
- Property subtype: Single Family Residence
Materials
- Frame
- Foundation: Concrete Perimeter
- Roof: Shingle
Condition
- Year built: 1968
Utilities & green energy
- Sewer: Public Sewer
- Water: Public
- Utilities for property: Outdoor Gas Grill Hookup
Community & neighborhood
Community
- Community features: Shopping, Pool, Tennis Court(s), Park, Walk/Jog Trails, Stable(s), Golf, Bike Path, Conservation Area, Public School
Location
- Region: Chelmsford
- Subdivision: Chelmsford Swim and Tennis neighborhood
Price history
| Date | Event | Price |
|---|---|---|
| 6/27/2024 | Sold | $750,000-4.5%$341/sqft |
Source: MLS PIN #73230925 Report a problem | ||
| 5/20/2024 | Price change | $785,000-1.8%$356/sqft |
Source: MLS PIN #73230925 Report a problem | ||
| 5/14/2024 | Listed for sale | $799,000$363/sqft |
Source: MLS PIN #73230925 Report a problem | ||
| 5/7/2024 | Contingent | $799,000$363/sqft |
Source: MLS PIN #73230925 Report a problem | ||
| 5/1/2024 | Listed for sale | $799,000$363/sqft |
Source: MLS PIN #73230925 Report a problem | ||
Public tax history
| Year | Property taxes | Tax assessment |
|---|---|---|
| 2025 | $10,526 +4.9% | $757,300 +2.8% |
| 2024 | $10,037 +2.6% | $736,900 +8.2% |
| 2023 | $9,787 +7.7% | $681,100 +18.2% |
Find assessor info on the county website
Neighborhood: Robin Hill
Nearby schools
GreatSchools rating
- 7/10Byam SchoolGrades: K-4Distance: 0.6 mi
- 7/10Col Moses Parker SchoolGrades: 5-8Distance: 2.9 mi
- 8/10Chelmsford High SchoolGrades: 9-12Distance: 3 mi
Schools provided by the listing agent
- Elementary: Byam
- Middle: Parker
- High: Chelmsford
Source: MLS PIN. This data may not be complete. We recommend contacting the local school district to confirm school assignments for this home.
Get a cash offer in 3 minutes
Find out how much your home could sell for in as little as 3 minutes with a no-obligation cash offer.
Estimated market value$845,200
Get a cash offer in 3 minutes
Find out how much your home could sell for in as little as 3 minutes with a no-obligation cash offer.
Estimated market value
$845,200



