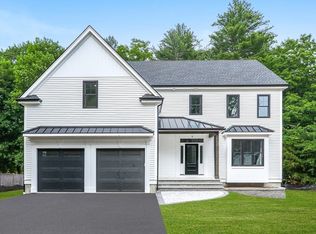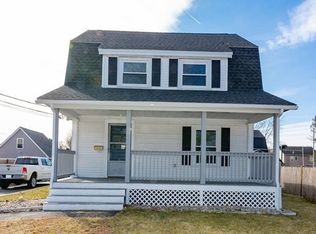Don't miss this lovingly cared for and cute as can be, Natick Home! By far the best offering in Natick for this price. Conveniently located minutes to Natick Center and all major routes. This lovely home is situated on almost a 1/4 acre corner lot. Features include a bright living room fireplace and lovely bay window. A spacious dining room and updated eat-in kitchen all have a nice flow and floorplan. Two spacious bedrooms and updated full bathroom complete the main level. The finished lower level is a great additional space for a family room/play room. An additional room ideal for an at home office space is also in the lower level. Plenty of storage in the unfinished basement area. Detached one car garage! A fully fenced backyard and central air are amongst many of the perks! All of this within close proximity to downtown Natick, route 9 and the Mass Pike, Dug Pond, Natick High and so much more!
This property is off market, which means it's not currently listed for sale or rent on Zillow. This may be different from what's available on other websites or public sources.

