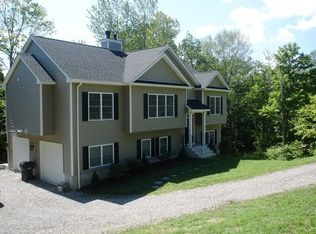Sold for $750,000
$750,000
1 Pleasant Rise, Brookfield, CT 06804
4beds
2,076sqft
Single Family Residence
Built in 1959
0.59 Acres Lot
$778,000 Zestimate®
$361/sqft
$3,703 Estimated rent
Home value
$778,000
$700,000 - $871,000
$3,703/mo
Zestimate® history
Loading...
Owner options
Explore your selling options
What's special
Stunning Renovated Ranch with Legal Accessory Apartment & Inground Pool! This beautifully updated ranch offers the perfect blend of comfort, style, and efficiency. Featuring owned solar panels, central air, a newer roof, new siding, windows, gutters and custom motorized privacy blinds this home is truly move-in ready and extremely efficient. The main level features an open floor plan, perfect for relaxing with the family or entertaining. The house is flooded with natural light. The updated kitchen features beautiful cabinetry, granite countertops, stainless steel appliances, a large center island with seating, and a vaulted ceiling with skylights. The dining room includes a propane fireplace, while the spacious living room showcases custom built-ins. A mudroom/extra office. The primary suite features an updated full bath. Plus two additional bedrooms and a remodeled full bath with a vaulted ceiling and skylight. The lower level offers a legal accessory apartment, complete with the 4th bedroom, kitchen, family room, and 3rd full bath-ideal for extended family, au pair or for rental income! The apartment is currently rented. Step outside to your private oasis with a gunite inground pool complete with new pavers, and a fully fenced pool area. Additional features include a high-tech security system, newer septic, new fencing around the property. Prime location-less than a mile to Candlewood Lake! Only 60 miles to NYC. Incredible opportunity for owner occupant or investor.
Zillow last checked: 8 hours ago
Listing updated: May 06, 2025 at 03:53pm
Listed by:
Yasmina H. Rink 203-482-4616,
Coldwell Banker Realty 203-426-5679
Bought with:
Yasmina H. Rink, REB.0795459
Coldwell Banker Realty
Source: Smart MLS,MLS#: 24077582
Facts & features
Interior
Bedrooms & bathrooms
- Bedrooms: 4
- Bathrooms: 3
- Full bathrooms: 3
Primary bedroom
- Features: Full Bath, Hardwood Floor
- Level: Main
- Area: 132 Square Feet
- Dimensions: 12 x 11
Bedroom
- Features: Hardwood Floor
- Level: Main
- Area: 121 Square Feet
- Dimensions: 11 x 11
Bedroom
- Level: Main
- Area: 121 Square Feet
- Dimensions: 11 x 11
Bedroom
- Level: Lower
- Area: 154 Square Feet
- Dimensions: 14 x 11
Dining room
- Features: Fireplace, Hardwood Floor
- Level: Main
- Area: 228 Square Feet
- Dimensions: 12 x 19
Family room
- Features: Vinyl Floor
- Level: Lower
- Area: 338 Square Feet
- Dimensions: 26 x 13
Kitchen
- Features: Skylight, Granite Counters, Eating Space, Kitchen Island, Tile Floor
- Level: Main
- Area: 200 Square Feet
- Dimensions: 20 x 10
Kitchen
- Features: Vinyl Floor
- Level: Lower
- Area: 105 Square Feet
- Dimensions: 15 x 7
Living room
- Features: Built-in Features, Hardwood Floor
- Level: Main
- Area: 364 Square Feet
- Dimensions: 14 x 26
Heating
- Hot Water, Oil
Cooling
- Central Air
Appliances
- Included: Gas Cooktop, Oven/Range, Microwave, Range Hood, Refrigerator, Freezer, Dishwasher, Washer, Dryer, Electric Water Heater, Water Heater
- Laundry: Lower Level
Features
- Open Floorplan, In-Law Floorplan
- Basement: Partial,Heated,Finished,Apartment,Interior Entry,Walk-Out Access,Liveable Space
- Attic: Heated,Storage,Finished,Pull Down Stairs
- Number of fireplaces: 2
Interior area
- Total structure area: 2,076
- Total interior livable area: 2,076 sqft
- Finished area above ground: 1,504
- Finished area below ground: 572
Property
Parking
- Total spaces: 2
- Parking features: Attached
- Attached garage spaces: 2
Features
- Patio & porch: Patio
- Exterior features: Lighting
- Has private pool: Yes
- Pool features: Gunite, In Ground
Lot
- Size: 0.59 Acres
- Features: Corner Lot, Level, Cleared
Details
- Additional structures: Shed(s)
- Parcel number: 56093
- Zoning: R-15
Construction
Type & style
- Home type: SingleFamily
- Architectural style: Ranch
- Property subtype: Single Family Residence
Materials
- Vinyl Siding
- Foundation: Concrete Perimeter
- Roof: Asphalt
Condition
- New construction: No
- Year built: 1959
Utilities & green energy
- Sewer: Septic Tank
- Water: Well
Green energy
- Energy generation: Solar
Community & neighborhood
Security
- Security features: Security System
Community
- Community features: Basketball Court, Health Club, Lake, Medical Facilities, Park, Shopping/Mall
Location
- Region: Brookfield
- Subdivision: Candlewood Lake
Price history
| Date | Event | Price |
|---|---|---|
| 5/17/2025 | Listing removed | $4,500$2/sqft |
Source: Zillow Rentals Report a problem | ||
| 5/8/2025 | Listed for rent | $4,500+12.5%$2/sqft |
Source: Zillow Rentals Report a problem | ||
| 5/5/2025 | Sold | $750,000-2%$361/sqft |
Source: | ||
| 4/8/2025 | Pending sale | $765,000$368/sqft |
Source: | ||
| 3/3/2025 | Listed for sale | $765,000+41.7%$368/sqft |
Source: | ||
Public tax history
| Year | Property taxes | Tax assessment |
|---|---|---|
| 2025 | $8,786 +8.4% | $303,690 +4.5% |
| 2024 | $8,105 +3.9% | $290,490 |
| 2023 | $7,803 +3.8% | $290,490 |
Find assessor info on the county website
Neighborhood: 06804
Nearby schools
GreatSchools rating
- 6/10Candlewood Lake Elementary SchoolGrades: K-5Distance: 0.8 mi
- 7/10Whisconier Middle SchoolGrades: 6-8Distance: 2.6 mi
- 8/10Brookfield High SchoolGrades: 9-12Distance: 2.1 mi
Schools provided by the listing agent
- Elementary: Candlewood Lake Elementary
- Middle: Whisconier
- High: Brookfield
Source: Smart MLS. This data may not be complete. We recommend contacting the local school district to confirm school assignments for this home.
Get pre-qualified for a loan
At Zillow Home Loans, we can pre-qualify you in as little as 5 minutes with no impact to your credit score.An equal housing lender. NMLS #10287.
Sell for more on Zillow
Get a Zillow Showcase℠ listing at no additional cost and you could sell for .
$778,000
2% more+$15,560
With Zillow Showcase(estimated)$793,560
