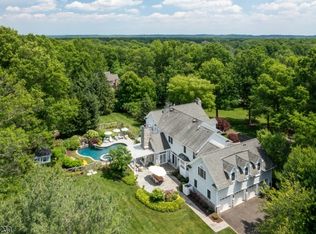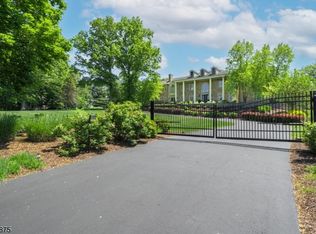Closed
Street View
$3,300,000
1 Pleasant Plains Rd, Harding Twp., NJ 07920
6beds
8baths
--sqft
Single Family Residence
Built in 2001
3.7 Acres Lot
$3,391,300 Zestimate®
$--/sqft
$6,754 Estimated rent
Home value
$3,391,300
$3.15M - $3.66M
$6,754/mo
Zestimate® history
Loading...
Owner options
Explore your selling options
What's special
Zillow last checked: 21 hours ago
Listing updated: August 18, 2025 at 01:21am
Listed by:
Zander Oldendorp 973-310-6816,
Compass New Jersey, Llc
Bought with:
Susan Oldendorp
Compass New Jersey, LLC
Theresa Voigt
Source: GSMLS,MLS#: 3958335
Facts & features
Interior
Bedrooms & bathrooms
- Bedrooms: 6
- Bathrooms: 8
Property
Lot
- Size: 3.70 Acres
- Dimensions: 3.70 AC
Details
- Parcel number: 1300051000000020
Construction
Type & style
- Home type: SingleFamily
- Property subtype: Single Family Residence
Condition
- Year built: 2001
Community & neighborhood
Location
- Region: Harding Township
Price history
| Date | Event | Price |
|---|---|---|
| 8/15/2025 | Sold | $3,300,000+0.2% |
Source: | ||
| 6/6/2025 | Pending sale | $3,295,000 |
Source: | ||
| 4/23/2025 | Listed for sale | $3,295,000+46.4% |
Source: | ||
| 12/8/2021 | Sold | $2,250,000 |
Source: Public Record Report a problem | ||
| 6/18/2021 | Sold | $2,250,000-2.2% |
Source: | ||
Public tax history
| Year | Property taxes | Tax assessment |
|---|---|---|
| 2025 | $23,657 | $1,981,300 |
| 2024 | $23,657 +3.3% | $1,981,300 |
| 2023 | $22,904 +2.3% | $1,981,300 |
Find assessor info on the county website
Neighborhood: 07976
Nearby schools
GreatSchools rating
- 7/10Harding Township Elementary SchoolGrades: PK-8Distance: 2 mi
Get a cash offer in 3 minutes
Find out how much your home could sell for in as little as 3 minutes with a no-obligation cash offer.
Estimated market value$3,391,300
Get a cash offer in 3 minutes
Find out how much your home could sell for in as little as 3 minutes with a no-obligation cash offer.
Estimated market value
$3,391,300

