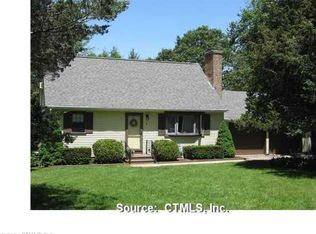Completely remodeled home featuring kitchen with granite counters, new stainless steel appliances & ceramic tile floors. Open floor plan to dining and living room with door to private yard. Living room with hardwood floors, new paint, windows, heating & large bay window in the living room to let in natural light, new bath too! Full basement, nicely landscaped with paved driveway, all sits privately on a quiet dead end road.
This property is off market, which means it's not currently listed for sale or rent on Zillow. This may be different from what's available on other websites or public sources.

