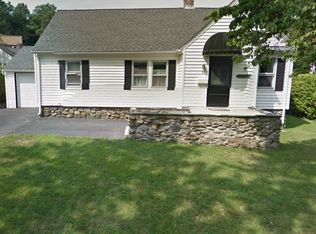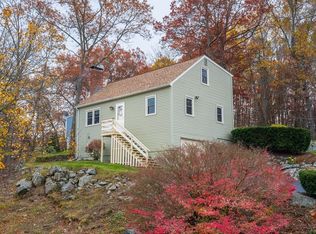Sold for $365,000
$365,000
1 Pioneer Rd, Worcester, MA 01604
2beds
1,583sqft
Single Family Residence
Built in 1939
8,409 Square Feet Lot
$441,200 Zestimate®
$231/sqft
$2,258 Estimated rent
Home value
$441,200
$419,000 - $468,000
$2,258/mo
Zestimate® history
Loading...
Owner options
Explore your selling options
What's special
Absolutely charming Cape Cod with a uniquely spacious one level floor plan located just down the road from Flint Pond! This updated home offers a living/dining room combo with pellet stove, farmhouse style kitchen, family room with cathedral ceiling and gas stove, office, and two bedrooms along with a full bath. The exterior is vinyl sided with brick accents and updated windows for easy maintenance. The generous landscaped corner lot with private deck provides plenty of space for outdoor enjoyment. Enjoy this highly desired location and it's easy access to Route 20, 146, 290 and the MASS Pike. Join us at our Open House Sunday 11-1! Any and all offers are requested by Monday 6/5 @ 6:00 p.m.
Zillow last checked: 8 hours ago
Listing updated: July 21, 2023 at 12:28pm
Listed by:
Erin K. Mahoney 508-789-6623,
Coldwell Banker Realty - Worcester 508-795-7500
Bought with:
Christina Kelly
ALL CAPITAL REALTY, LLC
Source: MLS PIN,MLS#: 73119519
Facts & features
Interior
Bedrooms & bathrooms
- Bedrooms: 2
- Bathrooms: 1
- Full bathrooms: 1
Primary bedroom
- Features: Flooring - Hardwood
- Level: First
Bedroom 2
- Features: Flooring - Hardwood
- Level: First
Bathroom 1
- Features: Bathroom - Tiled With Tub & Shower
- Level: First
Family room
- Features: Flooring - Hardwood
- Level: First
Kitchen
- Features: Flooring - Stone/Ceramic Tile
- Level: First
Living room
- Features: Flooring - Hardwood
- Level: First
Heating
- Steam, Natural Gas, Pellet Stove
Cooling
- None
Appliances
- Included: Gas Water Heater, Range, Dishwasher, Refrigerator, Washer, Dryer
Features
- Sun Room
- Flooring: Tile, Carpet, Hardwood, Flooring - Wall to Wall Carpet
- Doors: Insulated Doors
- Windows: Insulated Windows
- Basement: Full
- Number of fireplaces: 1
- Fireplace features: Living Room
Interior area
- Total structure area: 1,583
- Total interior livable area: 1,583 sqft
Property
Parking
- Total spaces: 4
- Parking features: Detached, Off Street, Paved
- Garage spaces: 1
- Uncovered spaces: 3
Features
- Patio & porch: Deck
- Exterior features: Deck
Lot
- Size: 8,409 sqft
- Features: Corner Lot
Details
- Parcel number: M:41 B:034 L:00137,1798935
- Zoning: RS-7
Construction
Type & style
- Home type: SingleFamily
- Architectural style: Cape
- Property subtype: Single Family Residence
Materials
- Frame
- Foundation: Stone
- Roof: Shingle
Condition
- Year built: 1939
Utilities & green energy
- Sewer: Public Sewer
- Water: Public
Community & neighborhood
Community
- Community features: Public Transportation, Shopping, Laundromat, Highway Access, House of Worship, Public School
Location
- Region: Worcester
Other
Other facts
- Listing terms: Contract
Price history
| Date | Event | Price |
|---|---|---|
| 5/11/2025 | Listing removed | $2,395$2/sqft |
Source: Zillow Rentals Report a problem | ||
| 5/9/2025 | Listed for rent | $2,395$2/sqft |
Source: Zillow Rentals Report a problem | ||
| 7/21/2023 | Sold | $365,000+5.8%$231/sqft |
Source: MLS PIN #73119519 Report a problem | ||
| 6/7/2023 | Contingent | $345,000$218/sqft |
Source: MLS PIN #73119519 Report a problem | ||
| 6/2/2023 | Listed for sale | $345,000+65.1%$218/sqft |
Source: MLS PIN #73119519 Report a problem | ||
Public tax history
| Year | Property taxes | Tax assessment |
|---|---|---|
| 2025 | $5,032 +1.9% | $381,500 +6.2% |
| 2024 | $4,938 +4.2% | $359,100 +8.7% |
| 2023 | $4,739 +8.8% | $330,500 +15.4% |
Find assessor info on the county website
Neighborhood: 01604
Nearby schools
GreatSchools rating
- 6/10Roosevelt SchoolGrades: PK-6Distance: 0.9 mi
- 3/10Worcester East Middle SchoolGrades: 7-8Distance: 2.4 mi
- 1/10North High SchoolGrades: 9-12Distance: 1.9 mi
Get a cash offer in 3 minutes
Find out how much your home could sell for in as little as 3 minutes with a no-obligation cash offer.
Estimated market value$441,200
Get a cash offer in 3 minutes
Find out how much your home could sell for in as little as 3 minutes with a no-obligation cash offer.
Estimated market value
$441,200

