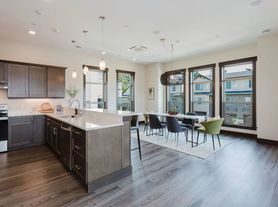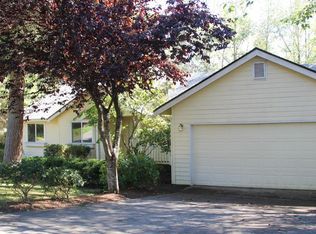Waterfront living in the Port Ludlow Marina. Three en suite bedrooms. Fully furnished former Airbnb ( or can be rented empty). Detached garage. Private deck and patio. 3rd bedroom is above the garage.
Owner pays garden maintenance. No subleases or STO use by tenant. Health club/pool membership available through the resort
House for rent
Accepts Zillow applications
$3,250/mo
1 Pintail Rd, Port Ludlow, WA 98365
3beds
2,644sqft
Price may not include required fees and charges.
Single family residence
Available now
No pets
In unit laundry
Forced air
What's special
Fully furnishedDetached garagePrivate deck and patioThree en suite bedrooms
- 12 days |
- -- |
- -- |
Zillow last checked: 11 hours ago
Listing updated: January 26, 2026 at 11:33pm
Travel times
Facts & features
Interior
Bedrooms & bathrooms
- Bedrooms: 3
- Bathrooms: 4
- Full bathrooms: 3
- 1/2 bathrooms: 1
Heating
- Forced Air
Appliances
- Included: Dishwasher, Dryer, Freezer, Microwave, Oven, Refrigerator, Washer
- Laundry: In Unit
Features
- Flooring: Carpet, Hardwood, Tile
- Furnished: Yes
Interior area
- Total interior livable area: 2,644 sqft
Property
Parking
- Details: Contact manager
Features
- Exterior features: Heating system: Forced Air, Nearby athletic club
Details
- Parcel number: 968600013
Construction
Type & style
- Home type: SingleFamily
- Property subtype: Single Family Residence
Community & HOA
Location
- Region: Port Ludlow
Financial & listing details
- Lease term: 1 Year
Price history
| Date | Event | Price |
|---|---|---|
| 1/15/2026 | Listed for rent | $3,250$1/sqft |
Source: Zillow Rentals Report a problem | ||
| 4/28/2023 | Sold | $1,045,000$395/sqft |
Source: | ||
| 3/26/2023 | Pending sale | $1,045,000$395/sqft |
Source: | ||
| 3/4/2023 | Contingent | $1,045,000$395/sqft |
Source: | ||
| 2/3/2023 | Listed for sale | $1,045,000+116.1%$395/sqft |
Source: | ||
Neighborhood: 98365
Nearby schools
GreatSchools rating
- 6/10Chimacum Elementary SchoolGrades: 3-6Distance: 7.3 mi
- 4/10Chimacum High SchoolGrades: 7-12Distance: 7.3 mi
- NAChimacum Creek Primary SchoolGrades: PK-2Distance: 8.6 mi

