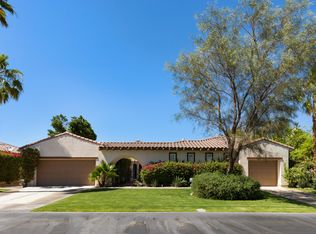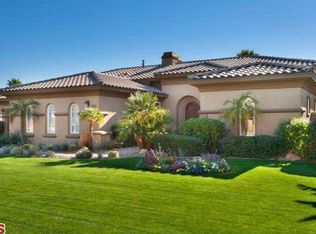Major Price Reduction in Oakmont Estates with courtyard entry and fireplace. Enter a high ceiling rotundra to the living room and formal dining. A walk in bar serves the family area, with casual dining, breakfast counter and great room with floor to ceiling fireplace. The great room opens to the courtyard and side patio. Two guest suites adjoin the family area. The chef kitchen has an island, slab granite counters and full back splash. The master suite is separate from the family/guest spaces with a retreat room, covered patio, oversize shower and tub, two vanities, dressing area and walk in closet. For outdoor entertaining a custom granite and stainless steel kitchen was built with refrigerator and ice maker. The salt water pool and stack stone spa was recently refurbished with new pumps and energy efficient heater. The private walled backyard has extensive covered patio seating and west mountain views. A bonus room with exterior french doors and a shower was finished off the garage.
This property is off market, which means it's not currently listed for sale or rent on Zillow. This may be different from what's available on other websites or public sources.

