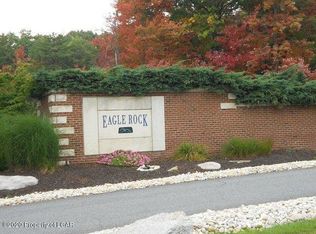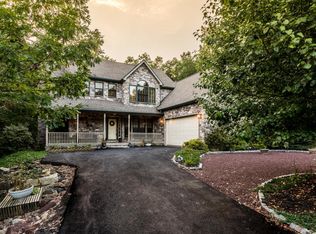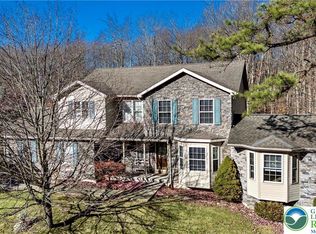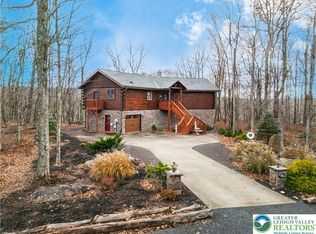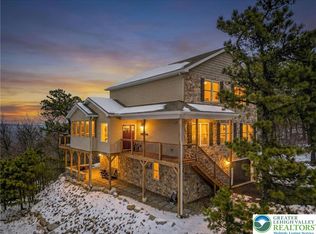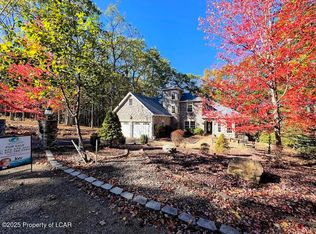OPEN HOUSE SATURDAY, Nov 22nd, 1-3pm Welcome to the breathtaking Eagle Rock Resort Community, a truly one-of-a-kind living experience. Tucked away from the hustle of the busy workday, you'll discover this amazing home where first-floor living is at its best. This beautiful ranch home offers a sprawling master retreat with a massive ensuite and sitting area, plus two additional nicely-sized bedrooms—all on the first floor. The expansive living room features soaring 17-foot-plus ceilings and a cozy gas fireplace, while a bonus loft and additional storage provide even more versatility.
You'll love the tons of extra finished space in the basement, currently enjoyed as a rec room with pool and ping pong tables along with a wood-burning stove. Need more room? There's another finished room perfect for a bedroom or office downstairs, along with a third half bath and an unfinished workshop area.
Love the outdoors? The two-tiered composite deck is perfect for sipping your morning coffee or entertaining while you BBQ your favorite meals to share. With this home and all the amenities this community has to offer, you won't want to miss this opportunity!
For sale
$449,000
1 Pinewood Cir, Hazleton, PA 18202
4beds
3,358sqft
Est.:
Single Family Residence
Built in 2001
0.33 Acres Lot
$442,100 Zestimate®
$134/sqft
$130/mo HOA
What's special
First-floor livingBonus loftThird half bathTwo additional nicely-sized bedroomsSprawling master retreatTwo-tiered composite deckAdditional storage
- 22 days |
- 707 |
- 24 |
Likely to sell faster than
Zillow last checked: 8 hours ago
Listing updated: November 23, 2025 at 12:30am
Listed by:
Patrick C. Ruddell 484-330-6619,
Keller Williams Allentown 610-435-1800,
Alicia Ruddell 484-330-1607,
Keller Williams Allentown
Source: GLVR,MLS#: 767883 Originating MLS: Lehigh Valley MLS
Originating MLS: Lehigh Valley MLS
Tour with a local agent
Facts & features
Interior
Bedrooms & bathrooms
- Bedrooms: 4
- Bathrooms: 3
- Full bathrooms: 2
- 1/2 bathrooms: 1
Primary bedroom
- Level: First
- Dimensions: 15.90 x 13.40
Bedroom
- Level: First
- Dimensions: 14.50 x 10.70
Bedroom
- Level: First
- Dimensions: 11.80 x 10.10
Bedroom
- Description: Loft above Living Room/Rec Room?
- Level: Second
- Dimensions: 18.10 x 11.50
Primary bathroom
- Level: First
- Dimensions: 10.10 x 9.50
Dining room
- Description: Open to Kitchen
- Level: First
- Dimensions: 19.40 x 11.40
Family room
- Level: Lower
- Dimensions: 43.20 x 32.50
Foyer
- Level: First
- Dimensions: 9.30 x 7.50
Other
- Level: First
- Dimensions: 8.10 x 5.10
Half bath
- Level: Lower
- Dimensions: 9.50 x 8.70
Kitchen
- Description: with Eating Area
- Level: First
- Dimensions: 27.10 x 11.60
Laundry
- Level: First
- Dimensions: 7.10 x 5.50
Living room
- Level: First
- Dimensions: 18.20 x 16.90
Other
- Description: Sitting area in Primary
- Level: First
- Dimensions: 14.30 x 9.10
Other
- Description: Unfinished Storage
- Level: Second
- Dimensions: 25.20 x 12.70
Other
- Description: Workshop
- Level: Lower
- Dimensions: 31.30 x 8.90
Heating
- Forced Air, Propane
Cooling
- Central Air, Ceiling Fan(s)
Appliances
- Included: Dishwasher, Electric Dryer, Electric Oven, Electric Range, Disposal, Microwave, Propane Water Heater, Refrigerator, Washer
- Laundry: Washer Hookup, Dryer Hookup, ElectricDryer Hookup, Main Level
Features
- Attic, Cathedral Ceiling(s), Dining Area, Entrance Foyer, Eat-in Kitchen, High Ceilings, Storage, Vaulted Ceiling(s), Walk-In Closet(s)
- Flooring: Carpet, Concrete, Laminate, Linoleum, Resilient
- Basement: Full,Partially Finished,Sump Pump,Walk-Out Access,Rec/Family Area
- Has fireplace: Yes
- Fireplace features: Living Room
Interior area
- Total interior livable area: 3,358 sqft
- Finished area above ground: 2,108
- Finished area below ground: 1,250
Property
Parking
- Total spaces: 2
- Parking features: Attached, Garage, Garage Door Opener
- Attached garage spaces: 2
Features
- Stories: 1
- Patio & porch: Covered, Deck, Patio
- Exterior features: Deck, Patio, Shed, Propane Tank - Leased
Lot
- Size: 0.33 Acres
Details
- Additional structures: Shed(s), Workshop
- Parcel number: 09190070000
- Zoning: Res
- Special conditions: None
Construction
Type & style
- Home type: SingleFamily
- Architectural style: Raised Ranch
- Property subtype: Single Family Residence
Materials
- Stone Veneer, Vinyl Siding
- Roof: Asphalt,Fiberglass
Condition
- Year built: 2001
Utilities & green energy
- Electric: 200+ Amp Service, Circuit Breakers
- Sewer: Public Sewer
- Water: Public
- Utilities for property: Cable Available
Community & HOA
Community
- Subdivision: Eagle Rock
HOA
- Has HOA: Yes
- HOA fee: $1,560 annually
Location
- Region: Hazleton
Financial & listing details
- Price per square foot: $134/sqft
- Tax assessed value: $79,985
- Annual tax amount: $4,990
- Date on market: 11/18/2025
- Cumulative days on market: 23 days
- Ownership type: Fee Simple
Estimated market value
$442,100
$420,000 - $464,000
$2,292/mo
Price history
Price history
| Date | Event | Price |
|---|---|---|
| 11/18/2025 | Listed for sale | $449,000$134/sqft |
Source: | ||
| 11/7/2025 | Listing removed | $449,000$134/sqft |
Source: | ||
| 9/12/2025 | Price change | $449,000-2.4%$134/sqft |
Source: | ||
| 7/23/2025 | Price change | $460,000-3.1%$137/sqft |
Source: | ||
| 5/16/2025 | Listed for sale | $474,900+23.4%$141/sqft |
Source: | ||
Public tax history
Public tax history
| Year | Property taxes | Tax assessment |
|---|---|---|
| 2023 | $4,448 -1% | $79,985 |
| 2022 | $4,492 +7.2% | $79,985 |
| 2021 | $4,192 -1.1% | $79,985 |
Find assessor info on the county website
BuyAbility℠ payment
Est. payment
$2,963/mo
Principal & interest
$2182
Property taxes
$494
Other costs
$287
Climate risks
Neighborhood: 18202
Nearby schools
GreatSchools rating
- 6/10Valley El/Middle SchoolGrades: K-8Distance: 4.9 mi
- 4/10Hazleton Area High SchoolGrades: 9-12Distance: 6.8 mi
Schools provided by the listing agent
- High: Hazleton
- District: Hazleton
Source: GLVR. This data may not be complete. We recommend contacting the local school district to confirm school assignments for this home.
- Loading
- Loading
