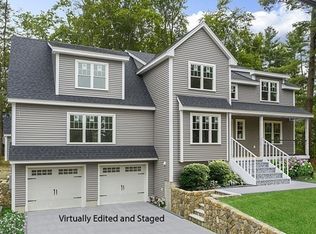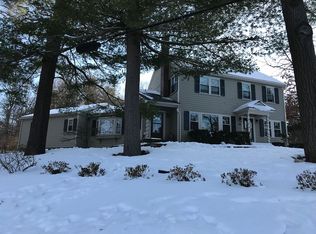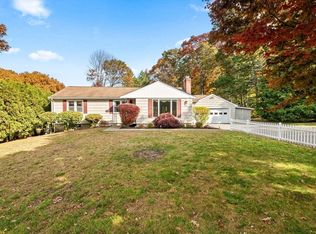As you drive into this sought after neighborhood you will see people walking dogs, children riding bicycles & an all over calm ambience. Bring your vision and design to this diamond in the rough and grab ahold of this opportunity to turn this house into a home with all the special touches you can add. This charming expanded ranch offers 2/3 bedrooms, 1.5 baths, 2 car garage & adorable lot on the Lexington line. Some quality updates include 200 amp electrical panel & roof 2006. Enjoy the expansive front patio & beautiful hardscaping with stunning stonework & granite. Further enjoy the fenced in rear yard with deck. Quintessential neighborhood with a charming small town feel and commuters dream with easy accessibility to route 128 & route 3. Don't miss this wonderful opportunity!
This property is off market, which means it's not currently listed for sale or rent on Zillow. This may be different from what's available on other websites or public sources.


