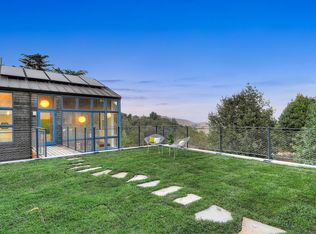Sold for $2,550,000 on 03/13/25
$2,550,000
1 Pinehurst Rd, Canyon, CA 94516
4beds
3,622sqft
Residential, Single Family Residence
Built in 1920
5.62 Acres Lot
$2,476,600 Zestimate®
$704/sqft
$5,702 Estimated rent
Home value
$2,476,600
$2.23M - $2.75M
$5,702/mo
Zestimate® history
Loading...
Owner options
Explore your selling options
What's special
Though just 4 miles from Moraga shopping, this country home puts residents a world away from the stress of modern life. The farm-style home sits on more than 5.6 acres surrounded by creeks on 3 sides, with redwood, pine, and apple trees everywhere. The home offers corrals front and back and a classic barn, and the McCosker Park trails invite exploration across the way. Relax on the patios in warm weather; in cooler months, enjoy the family room, where 1 of the home’s 4 fireplaces wards off any chill. (If that does not suffice, the outdoor hot tub will do so.) The kitchen (with classic Big Chill appliances, bar seating, and a walk-in pantry), lies adjacent to the dining room, living room and a speakeasy-style hidden sitting room. A rustic cabin sits adjacent to the corrals. The home’s well water fills a 2500-gallon tank, and a private fire hydrant offers added security. Two garages and the stone driveway accommodate all cars. Nearby Canyon School offers K-8 education; students thereafter may attend Miramonte or Campolindo High. One need not deal with busy roads to reach urban areas; simply proceed 1.7 miles over the hill to reach Skyline/Montclair. Cyclists on the road often stop to admire this property, what they call “The Farm”; it is a picturesque country icon.
Zillow last checked: 8 hours ago
Listing updated: March 13, 2025 at 10:23am
Listed by:
Ann Newton Cane DRE #02084093 415-999-0253,
Golden Gate Sotheby's Int'l Re,
Tammy Murphy DRE #02151551 925-212-5082,
Golden Gate Sotheby's Int'l Re
Bought with:
James Schalich, DRE #02050584
Alamere Real Estate
Source: CCAR,MLS#: 41084352
Facts & features
Interior
Bedrooms & bathrooms
- Bedrooms: 4
- Bathrooms: 3
- Full bathrooms: 2
- Partial bathrooms: 1
Bathroom
- Features: Shower Over Tub, Tile, Updated Baths, Marble, Window, Stall Shower, Double Vanity
Kitchen
- Features: Breakfast Bar, Counter - Stone, Dishwasher, Eat In Kitchen, Gas Range/Cooktop, Pantry, Refrigerator
Heating
- Electric, Forced Air, Propane
Cooling
- Ceiling Fan(s)
Appliances
- Included: Dishwasher, Gas Range, Refrigerator, Dryer, Washer
- Laundry: Common Area
Features
- Formal Dining Room, Breakfast Bar, Pantry
- Flooring: Tile, Carpet
- Number of fireplaces: 4
- Fireplace features: Family Room, Living Room, Master Bedroom, Other
Interior area
- Total structure area: 3,622
- Total interior livable area: 3,622 sqft
Property
Parking
- Total spaces: 5
- Parking features: Garage
- Garage spaces: 5
Features
- Levels: Two
- Stories: 2
- Exterior features: Garden/Play, Private Entrance, Storage
- Fencing: Fenced
Lot
- Size: 5.62 Acres
- Features: Premium Lot, Front Yard, Private, Back Yard, Side Yard, Landscape Back, Landscape Front, Yard Space
Details
- Parcel number: 257031014
- Special conditions: Standard
- Horses can be raised: Yes
- Horse amenities: Horse Setup
Construction
Type & style
- Home type: SingleFamily
- Architectural style: Farm House
- Property subtype: Residential, Single Family Residence
Materials
- Wood Siding
- Roof: Composition
Condition
- Existing
- New construction: No
- Year built: 1920
Utilities & green energy
- Electric: No Solar
- Sewer: Septic System
- Water: Well
Community & neighborhood
Location
- Region: Canyon
- Subdivision: None
Price history
| Date | Event | Price |
|---|---|---|
| 3/13/2025 | Sold | $2,550,000+2%$704/sqft |
Source: | ||
| 2/12/2025 | Pending sale | $2,500,000$690/sqft |
Source: | ||
| 1/31/2025 | Listed for sale | $2,500,000+96.1%$690/sqft |
Source: | ||
| 9/28/2012 | Sold | $1,275,000$352/sqft |
Source: | ||
Public tax history
Tax history is unavailable.
Neighborhood: 94516
Nearby schools
GreatSchools rating
- 10/10Canyon Elementary SchoolGrades: K-8Distance: 1.1 mi
- 10/10Miramonte High SchoolGrades: 9-12Distance: 1.8 mi
Sell for more on Zillow
Get a free Zillow Showcase℠ listing and you could sell for .
$2,476,600
2% more+ $49,532
With Zillow Showcase(estimated)
$2,526,132