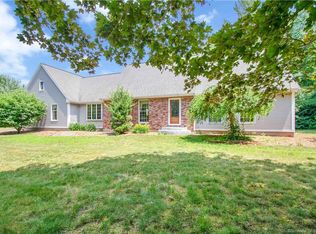Check out this spacious Cape style home in great condition with 3 car attached garage! Level lot located in Mosley Plains neighborhood! Features include; 1st floor master bedroom, Two large bedrooms on 2nd floor with walk-in closets and built-ins, Home Office, Eat-in kitchen, Hardwood floors, First floor laundry area, Central air, Double sided fireplace, Open foyer with wainscoting, Covered deck, Generator hookup, Central vac, Huge floored attic space over garage for additional storage and basketball hoop. A pleasure to show!
This property is off market, which means it's not currently listed for sale or rent on Zillow. This may be different from what's available on other websites or public sources.
