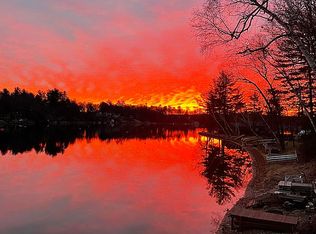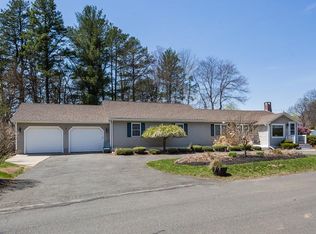Picturesque Cape has breathtaking views overlooking middle pond. This home features 1 car garage, master suite on the 2nd floor with walk in closet, very large deck, private dock, beautiful field stone fireplace, 1st floor laundry, eat in kitchen, den with cathedral ceiling, partially finished basement and a versatile floor plan that could offer potential for additional bedroom. Don't miss out on this one of a kind, immaculate home! Lake front living at it's best!
This property is off market, which means it's not currently listed for sale or rent on Zillow. This may be different from what's available on other websites or public sources.


