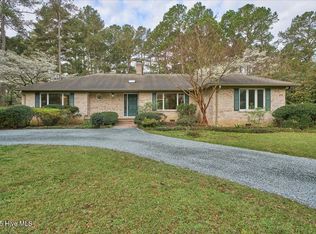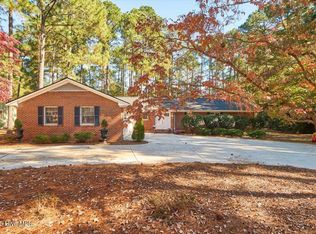Sold for $488,500 on 07/28/25
$488,500
1 Pine Crest Drive, Whispering Pines, NC 28327
3beds
2,225sqft
Single Family Residence
Built in 1995
0.77 Acres Lot
$491,900 Zestimate®
$220/sqft
$2,574 Estimated rent
Home value
$491,900
$438,000 - $556,000
$2,574/mo
Zestimate® history
Loading...
Owner options
Explore your selling options
What's special
Stunning All-Brick Home on Expansive Corner Lot
Impeccably landscaped and beautifully maintained, this all-brick home is situated on over ¾ of an acre, offering exceptional curb appeal and a truly welcoming presence. A circular driveway and side-loading garage add to the grand, estate-like feel.
Step inside to discover vaulted ceilings with skylights that fill the home with natural light, creating an airy and inviting atmosphere. The spacious layout features hardwood floors throughout the main living areas and generously sized rooms designed for comfort and ease of living.
At the heart of the home, a gorgeous Carolina room provides serene views of the lush backyard and leads out to a paver courtyard patio surrounded by mature shrubbery and greenery—an ideal setting for outdoor dining, entertaining, or simply relaxing in nature.
A rare combination of privacy, charm, and space, this home offers timeless appeal both inside and out. Don't miss your chance to own this exceptional property.
Zillow last checked: 8 hours ago
Listing updated: July 28, 2025 at 07:26am
Listed by:
Whispering Pines Property Group 910-690-7367,
Keller Williams Pinehurst
Bought with:
Bethany Jackson, 307757
Keller Williams Pinehurst
Source: Hive MLS,MLS#: 100514224 Originating MLS: Mid Carolina Regional MLS
Originating MLS: Mid Carolina Regional MLS
Facts & features
Interior
Bedrooms & bathrooms
- Bedrooms: 3
- Bathrooms: 2
- Full bathrooms: 2
Primary bedroom
- Level: Main
- Dimensions: 18 x 14
Bedroom 2
- Level: Main
- Dimensions: 12 x 12
Bedroom 3
- Level: Main
- Dimensions: 12 x 13
Bathroom 1
- Description: primary bath
- Level: Main
Bathroom 2
- Level: Main
Breakfast nook
- Level: Main
- Dimensions: 11 x 9
Dining room
- Level: Main
- Dimensions: 12 x 14
Kitchen
- Level: Main
- Dimensions: 11 x 13
Laundry
- Level: Main
- Dimensions: 7 x 9
Living room
- Level: Main
- Dimensions: 20 x 12
Sunroom
- Level: Main
- Dimensions: 20 x 10
Heating
- Fireplace(s), Heat Pump, Electric
Cooling
- Central Air
Appliances
- Included: Electric Oven, Built-In Microwave, Refrigerator, Dishwasher
- Laundry: Dryer Hookup, Washer Hookup
Features
- Walk-in Closet(s), Vaulted Ceiling(s), High Ceilings, Entrance Foyer, Ceiling Fan(s), Pantry, Walk-in Shower, Blinds/Shades, Gas Log, Walk-In Closet(s)
- Flooring: Tile, Wood
- Windows: Skylight(s)
- Basement: None
- Has fireplace: Yes
- Fireplace features: Gas Log
Interior area
- Total structure area: 2,225
- Total interior livable area: 2,225 sqft
Property
Parking
- Total spaces: 2
- Parking features: Garage Faces Side, Circular Driveway, Gravel, Garage Door Opener
- Has uncovered spaces: Yes
Features
- Levels: One
- Stories: 1
- Patio & porch: Patio, Porch
- Fencing: Back Yard,Partial
Lot
- Size: 0.77 Acres
- Dimensions: 174 x 295 x 93 x 295
- Features: Corner Lot
Details
- Additional structures: Shed(s)
- Parcel number: 00031828
- Zoning: RS
- Special conditions: Standard
Construction
Type & style
- Home type: SingleFamily
- Property subtype: Single Family Residence
Materials
- Brick
- Foundation: Slab
- Roof: Architectural Shingle
Condition
- New construction: No
- Year built: 1995
Utilities & green energy
- Sewer: Septic Tank
- Water: Public
- Utilities for property: None
Community & neighborhood
Location
- Region: Whispering Pines
- Subdivision: Not In Subdivision
Other
Other facts
- Listing agreement: Exclusive Right To Sell
- Listing terms: Cash,Conventional,FHA,USDA Loan,VA Loan
- Road surface type: Paved
Price history
| Date | Event | Price |
|---|---|---|
| 7/28/2025 | Sold | $488,500+0.7%$220/sqft |
Source: | ||
| 6/26/2025 | Contingent | $485,000$218/sqft |
Source: | ||
| 6/20/2025 | Listed for sale | $485,000+102.1%$218/sqft |
Source: | ||
| 12/15/2011 | Sold | $240,000-4%$108/sqft |
Source: | ||
| 10/21/2011 | Listed for sale | $249,900-10.7%$112/sqft |
Source: Area Real Estate Partners, Inc. #145628 | ||
Public tax history
| Year | Property taxes | Tax assessment |
|---|---|---|
| 2024 | $2,649 -2.9% | $396,910 |
| 2023 | $2,729 +6.9% | $396,910 +20.1% |
| 2022 | $2,553 -2.5% | $330,480 +28.8% |
Find assessor info on the county website
Neighborhood: 28327
Nearby schools
GreatSchools rating
- 7/10McDeeds Creek ElementaryGrades: K-5Distance: 2.9 mi
- 9/10New Century Middle SchoolGrades: 6-8Distance: 5.1 mi
- 7/10Union Pines High SchoolGrades: 9-12Distance: 4.9 mi
Schools provided by the listing agent
- Elementary: McDeeds Creek
- Middle: New Century Middle
- High: Union Pine
Source: Hive MLS. This data may not be complete. We recommend contacting the local school district to confirm school assignments for this home.

Get pre-qualified for a loan
At Zillow Home Loans, we can pre-qualify you in as little as 5 minutes with no impact to your credit score.An equal housing lender. NMLS #10287.
Sell for more on Zillow
Get a free Zillow Showcase℠ listing and you could sell for .
$491,900
2% more+ $9,838
With Zillow Showcase(estimated)
$501,738
