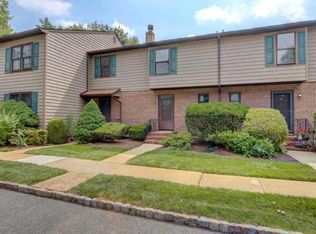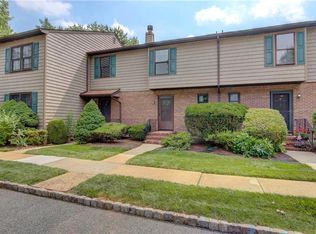Sold for $552,000 on 06/26/25
$552,000
1 Pheasant Run, Edison, NJ 08820
2beds
1,488sqft
Townhouse
Built in 1981
-- sqft lot
$559,600 Zestimate®
$371/sqft
$3,018 Estimated rent
Home value
$559,600
$509,000 - $616,000
$3,018/mo
Zestimate® history
Loading...
Owner options
Explore your selling options
What's special
Welcome home to this 3 level ( with a full finished basement) 2 bedroom, 2.5 bathroom townhome. Coveted end unit has an inviting floor plan. There are two extra rooms to be used as a guest room or office in addition to the two bedrooms. The first one can be found on the ground floor and the second one is located in the full finished basement. Generously sized master bedroom has a spacious walk-in closet and full bathroom on 2nd floor. Spacious deck right next to dining room area. Close to highly rated elementary schools and public transportation to NYC. Home also comes with 2 outdoor assigned parking spots right in front of the home.
Zillow last checked: 8 hours ago
Listing updated: June 28, 2025 at 11:56am
Listed by:
RE/MAX COMPETITIVE EDGE 732-548-5555
Source: All Jersey MLS,MLS#: 2511755R
Facts & features
Interior
Bedrooms & bathrooms
- Bedrooms: 2
- Bathrooms: 3
- Full bathrooms: 2
- 1/2 bathrooms: 1
Primary bedroom
- Features: Full Bath
- Area: 187
- Dimensions: 11 x 17
Bedroom 2
- Area: 154
- Dimensions: 11 x 14
Bathroom
- Features: Tub Shower, Stall Shower
Dining room
- Features: Living Dining Combo
- Area: 88
- Dimensions: 8 x 11
Kitchen
- Features: Separate Dining Area
- Area: 96
- Dimensions: 8 x 12
Living room
- Area: 170
- Dimensions: 10 x 17
Basement
- Area: 0
Heating
- Forced Air
Cooling
- A/C Central - Some
Appliances
- Included: Dishwasher, Dryer, Gas Range/Oven, Refrigerator, Washer, Gas Water Heater
Features
- Laundry Room, Library/Office, Other Room(s), Storage, Family Room, Utility Room, Kitchen, Bath Half, Living Room, Dining Room, 2 Bedrooms, Bath Full, Bath Main
- Flooring: Carpet, Ceramic Tile, Laminate, Wood
- Basement: Full, Finished, Other Room(s), Storage Space, Utility Room
- Number of fireplaces: 1
- Fireplace features: Wood Burning
Interior area
- Total structure area: 1,488
- Total interior livable area: 1,488 sqft
Property
Parking
- Parking features: Asphalt, None, Open, Assigned
- Has uncovered spaces: Yes
Features
- Levels: Three Or More
- Stories: 3
- Patio & porch: Deck
- Exterior features: Deck
Lot
- Features: See Remarks
Details
- Parcel number: 0500593080000801C0001
Construction
Type & style
- Home type: Townhouse
- Architectural style: Townhouse, End Unit
- Property subtype: Townhouse
Materials
- Roof: Asphalt
Condition
- Year built: 1981
Utilities & green energy
- Gas: Natural Gas
- Sewer: Public Sewer
- Water: Public
- Utilities for property: Electricity Connected, Natural Gas Connected
Community & neighborhood
Location
- Region: Edison
HOA & financial
HOA
- Has HOA: Yes
- Services included: Insurance, Snow Removal
Other financial information
- Additional fee information: Maintenance Expense: $310 Monthly
Other
Other facts
- Ownership: Condominium
Price history
| Date | Event | Price |
|---|---|---|
| 6/26/2025 | Sold | $552,000+10.6%$371/sqft |
Source: | ||
| 4/25/2025 | Contingent | $499,000$335/sqft |
Source: | ||
| 4/11/2025 | Listed for sale | $499,000+61%$335/sqft |
Source: | ||
| 12/14/2005 | Sold | $310,000+47.6%$208/sqft |
Source: Public Record | ||
| 7/28/2003 | Sold | $210,000+51.6%$141/sqft |
Source: Public Record | ||
Public tax history
| Year | Property taxes | Tax assessment |
|---|---|---|
| 2025 | $7,830 | $136,600 |
| 2024 | $7,830 +0.5% | $136,600 |
| 2023 | $7,790 0% | $136,600 |
Find assessor info on the county website
Neighborhood: 08820
Nearby schools
GreatSchools rating
- 7/10Woodbrook Elementary SchoolGrades: K-5Distance: 0.2 mi
- 7/10Woodrow Wilson Middle SchoolGrades: 6-8Distance: 0.3 mi
- 9/10J P Stevens High SchoolGrades: 9-12Distance: 1.9 mi
Get a cash offer in 3 minutes
Find out how much your home could sell for in as little as 3 minutes with a no-obligation cash offer.
Estimated market value
$559,600
Get a cash offer in 3 minutes
Find out how much your home could sell for in as little as 3 minutes with a no-obligation cash offer.
Estimated market value
$559,600

