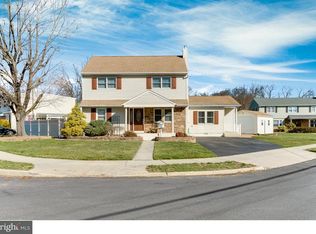Sold for $420,000 on 06/30/25
$420,000
1 Pheasant Ln, Hamilton, NJ 08690
3beds
1,140sqft
Single Family Residence
Built in 1952
9,000 Square Feet Lot
$426,200 Zestimate®
$368/sqft
$3,193 Estimated rent
Home value
$426,200
$379,000 - $477,000
$3,193/mo
Zestimate® history
Loading...
Owner options
Explore your selling options
What's special
Charming Cape Cod in the Heart of Hamilton Square Welcome to this delightful Cape Cod-style home, nestled in the sought-after neighborhood of Hamilton Square. This home offers a perfect blend of classic charm and modern comfort, with thoughtful updates throughout. Step into a spacious, updated kitchen featuring corian countertops, a stylish tiled backsplash, and abundant cabinet and counter space. Just off the kitchen, a bright dining room addition opens to a low-maintenance Trex deck, perfect for al fresco dining and relaxing evenings overlooking the park-like backyard. The home boasts a fully finished basement, offering versatile space that can be used as a cozy family room, game room, or home office. Upstairs, the second floor features a private master suite complete with a convenient half bath, generous storage space, and a full wall of windows that flood the room with natural light. Additional highlights include a covered front porch for enjoying your morning coffee, off-street parking, and a charming sunporch located off the first-floor laundry room—great for use as a mudroom or quiet retreat. Don’t miss the opportunity to own this inviting home in a desirable location, close to schools, parks, shopping, and commuter routes. Schedule your private tour today!
Zillow last checked: 8 hours ago
Listing updated: July 02, 2025 at 02:45am
Listed by:
Dewey Nami 609-977-4213,
Smires & Associates
Bought with:
Chris Mooney, 0673960
HomeSmart First Advantage Realty
Source: Bright MLS,MLS#: NJME2057940
Facts & features
Interior
Bedrooms & bathrooms
- Bedrooms: 3
- Bathrooms: 2
- Full bathrooms: 1
- 1/2 bathrooms: 1
- Main level bathrooms: 1
- Main level bedrooms: 2
Primary bedroom
- Level: Upper
- Area: 195 Square Feet
- Dimensions: 15 X 13
Bedroom 2
- Level: Main
- Area: 182 Square Feet
- Dimensions: 13 x 14
Bathroom 1
- Level: Upper
Bathroom 3
- Level: Main
- Area: 156 Square Feet
- Dimensions: 13 x 12
Dining room
- Level: Main
- Area: 247 Square Feet
- Dimensions: 13 x 19
Family room
- Level: Lower
- Area: 418 Square Feet
- Dimensions: 19 x 22
Kitchen
- Features: Kitchen - Gas Cooking
- Level: Main
- Area: 180 Square Feet
- Dimensions: 20 X 9
Living room
- Level: Main
- Area: 204 Square Feet
- Dimensions: 12 X 17
Heating
- Forced Air, Natural Gas
Cooling
- Central Air, Electric
Appliances
- Included: Gas Water Heater
- Laundry: Main Level
Features
- Eat-in Kitchen
- Flooring: Carpet, Vinyl, Tile/Brick
- Basement: Full,Finished
- Has fireplace: No
Interior area
- Total structure area: 1,140
- Total interior livable area: 1,140 sqft
- Finished area above ground: 1,140
Property
Parking
- Parking features: Driveway
- Has uncovered spaces: Yes
Accessibility
- Accessibility features: None
Features
- Levels: One and One Half
- Stories: 1
- Patio & porch: Deck
- Exterior features: Sidewalks, Street Lights
- Pool features: None
Lot
- Size: 9,000 sqft
- Features: Corner Lot
Details
- Additional structures: Above Grade
- Parcel number: 030186600003
- Zoning: RESID
- Special conditions: Standard
Construction
Type & style
- Home type: SingleFamily
- Architectural style: Cape Cod
- Property subtype: Single Family Residence
Materials
- Vinyl Siding
- Foundation: Brick/Mortar
- Roof: Shingle
Condition
- New construction: No
- Year built: 1952
Utilities & green energy
- Electric: 100 Amp Service
- Sewer: Public Sewer
- Water: Public
Community & neighborhood
Location
- Region: Hamilton
- Subdivision: Hamilton Square
- Municipality: HAMILTON TWP
Other
Other facts
- Listing agreement: Exclusive Right To Sell
- Listing terms: Conventional,VA Loan,FHA 203(b)
- Ownership: Fee Simple
Price history
| Date | Event | Price |
|---|---|---|
| 6/30/2025 | Sold | $420,000+1.2%$368/sqft |
Source: | ||
| 6/5/2025 | Pending sale | $415,000$364/sqft |
Source: | ||
| 5/31/2025 | Contingent | $415,000$364/sqft |
Source: | ||
| 5/27/2025 | Listed for sale | $415,000+68%$364/sqft |
Source: | ||
| 11/6/2004 | Sold | $247,000+31.4%$217/sqft |
Source: Public Record | ||
Public tax history
| Year | Property taxes | Tax assessment |
|---|---|---|
| 2025 | $7,372 | $209,200 |
| 2024 | $7,372 +8% | $209,200 |
| 2023 | $6,826 | $209,200 |
Find assessor info on the county website
Neighborhood: Mercerville
Nearby schools
GreatSchools rating
- 5/10Sayen Elementary SchoolGrades: K-5Distance: 1.7 mi
- 3/10Emily C Reynolds Middle SchoolGrades: 6-8Distance: 1.3 mi
- 4/10Hamilton East-Steinert High SchoolGrades: 9-12Distance: 1.3 mi
Schools provided by the listing agent
- Elementary: Alexander
- Middle: Emily C Reynolds
- High: Steinert
- District: Hamilton Township
Source: Bright MLS. This data may not be complete. We recommend contacting the local school district to confirm school assignments for this home.

Get pre-qualified for a loan
At Zillow Home Loans, we can pre-qualify you in as little as 5 minutes with no impact to your credit score.An equal housing lender. NMLS #10287.
Sell for more on Zillow
Get a free Zillow Showcase℠ listing and you could sell for .
$426,200
2% more+ $8,524
With Zillow Showcase(estimated)
$434,724