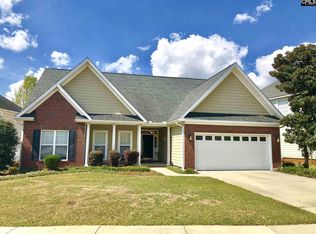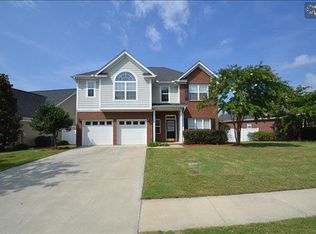This must see home is a beautiful 4 BR, 2.5 BA, 2 story home. Features include family room with fireplace, a large kitchen with pantry, a formal dining and living room, a deluxe master bath with whirlpool tub, separate shower, dbl vanity, walk-in closet. The open floor plan of the home gives lots of light. Hdwd floors downstrs, 2 story family room open to well appointed kitchen w/stained cabinets, deck in rear, 2 car garage and fenced backyard. Convenient to everywhere. Great find! Convenient to I-77, Ft Jackson and VA Hospital. This home used to be the model home so get more bang for your buck. This one has all the bells and whistles.
This property is off market, which means it's not currently listed for sale or rent on Zillow. This may be different from what's available on other websites or public sources.

