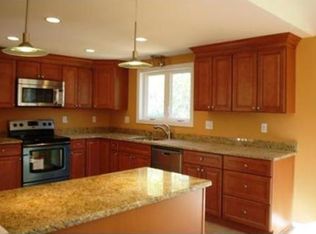Sold for $1,105,500
$1,105,500
1 Peterson Rd, Natick, MA 01760
3beds
2,000sqft
Single Family Residence
Built in 1958
0.35 Acres Lot
$1,132,500 Zestimate®
$553/sqft
$4,370 Estimated rent
Home value
$1,132,500
$1.04M - $1.23M
$4,370/mo
Zestimate® history
Loading...
Owner options
Explore your selling options
What's special
Step into luxury living in this stunningly renovated home showcasing a harmonious blend of high-quality finishes & contemporary design. Inside, experience pure elegance with an open, airy floor plan that seamlessly merges style with functionality. The gourmet kitchen is a chef's dream, boasting stainless steel appliances, quartz countertops, a chic center island, & modern floating shelves that effortlessly lead into a cozy living room with a fireplace & a welcoming dining area. Retreat to the primary bedroom, offering a full bath w/ double vanities & a spacious custom closet. Two additional generously sized bedrooms & a stylish family bath complete the main level. The finished lower level offers a cozy family room, a convenient home office, gym, half bath, a practical laundry/mudroom, and garage access.Step outside to enjoy the large fenced-in yard with irrigation system, perfect for outdoor gatherings and relaxation. Don't miss out on this opportunity to make this residence your own!
Zillow last checked: 8 hours ago
Listing updated: August 31, 2024 at 05:29am
Listed by:
Catherine Venditti 617-388-3801,
Advisors Living - Wellesley 781-235-4245
Bought with:
617Living
Compass
Source: MLS PIN,MLS#: 73266561
Facts & features
Interior
Bedrooms & bathrooms
- Bedrooms: 3
- Bathrooms: 3
- Full bathrooms: 2
- 1/2 bathrooms: 1
Primary bedroom
- Features: Bathroom - Full, Closet, Flooring - Hardwood, Double Vanity, Recessed Lighting
- Level: First
- Area: 140
- Dimensions: 14 x 10
Bedroom 2
- Features: Closet, Flooring - Hardwood
- Level: First
- Area: 117
- Dimensions: 9 x 13
Bedroom 3
- Features: Closet, Flooring - Hardwood
- Level: First
- Area: 81
- Dimensions: 9 x 9
Primary bathroom
- Features: Yes
Bathroom 1
- Features: Bathroom - Full, Flooring - Stone/Ceramic Tile
- Level: First
- Area: 40
- Dimensions: 8 x 5
Bathroom 2
- Features: Bathroom - Half, Flooring - Stone/Ceramic Tile
- Level: Basement
- Area: 30
- Dimensions: 5 x 6
Dining room
- Features: Flooring - Hardwood, Exterior Access, Open Floorplan, Lighting - Pendant
- Level: First
- Area: 132
- Dimensions: 11 x 12
Family room
- Level: Basement
- Area: 220
- Dimensions: 20 x 11
Kitchen
- Features: Flooring - Hardwood, Countertops - Stone/Granite/Solid, Kitchen Island, Open Floorplan, Recessed Lighting, Remodeled, Stainless Steel Appliances
- Level: First
- Area: 108
- Dimensions: 9 x 12
Living room
- Features: Flooring - Hardwood, Open Floorplan, Recessed Lighting
- Level: First
- Area: 221
- Dimensions: 17 x 13
Office
- Level: Basement
- Area: 210
- Dimensions: 14 x 15
Heating
- Forced Air, Propane
Cooling
- Central Air
Appliances
- Included: Water Heater, Range, Dishwasher, Microwave, Refrigerator, Range Hood
- Laundry: Flooring - Stone/Ceramic Tile, In Basement, Electric Dryer Hookup
Features
- Open Floorplan, Exercise Room, Home Office, Internet Available - Unknown
- Flooring: Tile, Hardwood, Other
- Doors: Insulated Doors
- Windows: Insulated Windows
- Basement: Full,Finished,Interior Entry,Garage Access
- Number of fireplaces: 1
- Fireplace features: Living Room
Interior area
- Total structure area: 2,000
- Total interior livable area: 2,000 sqft
Property
Parking
- Total spaces: 4
- Parking features: Attached, Garage Door Opener, Paved Drive, Off Street, Paved
- Attached garage spaces: 1
- Uncovered spaces: 3
Features
- Patio & porch: Patio
- Exterior features: Patio, Professional Landscaping, Sprinkler System, Fenced Yard
- Fencing: Fenced/Enclosed,Fenced
Lot
- Size: 0.35 Acres
- Features: Corner Lot
Details
- Parcel number: 665416
- Zoning: RSA
Construction
Type & style
- Home type: SingleFamily
- Architectural style: Raised Ranch
- Property subtype: Single Family Residence
Materials
- Frame
- Foundation: Concrete Perimeter
- Roof: Shingle
Condition
- Year built: 1958
Utilities & green energy
- Sewer: Public Sewer
- Water: Public
- Utilities for property: for Gas Range, for Electric Dryer
Community & neighborhood
Community
- Community features: Shopping, Park, Highway Access, House of Worship, Public School
Location
- Region: Natick
Other
Other facts
- Listing terms: Contract
Price history
| Date | Event | Price |
|---|---|---|
| 8/30/2024 | Sold | $1,105,500+10.6%$553/sqft |
Source: MLS PIN #73266561 Report a problem | ||
| 7/22/2024 | Contingent | $999,500$500/sqft |
Source: MLS PIN #73266561 Report a problem | ||
| 7/18/2024 | Listed for sale | $999,500+25.7%$500/sqft |
Source: MLS PIN #73266561 Report a problem | ||
| 4/24/2020 | Sold | $795,000-2.9%$398/sqft |
Source: Public Record Report a problem | ||
| 3/9/2020 | Pending sale | $819,000$410/sqft |
Source: William Raveis Real Estate #72624671 Report a problem | ||
Public tax history
| Year | Property taxes | Tax assessment |
|---|---|---|
| 2025 | $10,616 +4.6% | $887,600 +7.2% |
| 2024 | $10,151 +3.5% | $828,000 +6.7% |
| 2023 | $9,805 +4.8% | $775,700 +10.6% |
Find assessor info on the county website
Neighborhood: 01760
Nearby schools
GreatSchools rating
- 8/10Bennett-Hemenway Elementary SchoolGrades: K-4Distance: 1.5 mi
- 8/10Wilson Middle SchoolGrades: 5-8Distance: 1.5 mi
- 10/10Natick High SchoolGrades: PK,9-12Distance: 2.8 mi
Schools provided by the listing agent
- Elementary: Ben Hem
- Middle: Wilson
- High: Natick High
Source: MLS PIN. This data may not be complete. We recommend contacting the local school district to confirm school assignments for this home.
Get a cash offer in 3 minutes
Find out how much your home could sell for in as little as 3 minutes with a no-obligation cash offer.
Estimated market value$1,132,500
Get a cash offer in 3 minutes
Find out how much your home could sell for in as little as 3 minutes with a no-obligation cash offer.
Estimated market value
$1,132,500
