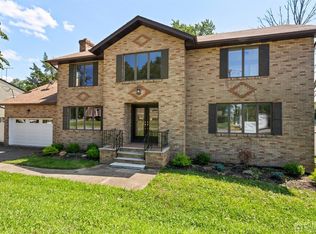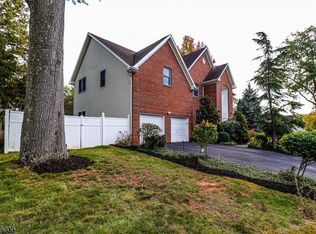Sold for $735,108
$735,108
1 Peru St, Edison, NJ 08820
4beds
--sqft
Single Family Residence
Built in 1962
0.27 Acres Lot
$883,200 Zestimate®
$--/sqft
$4,043 Estimated rent
Home value
$883,200
$830,000 - $945,000
$4,043/mo
Zestimate® history
Loading...
Owner options
Explore your selling options
What's special
Beautiful 4 Bed 3 Bath Bi-level North Facing home is located in located in the most desirable area of North Edison. Step inside to find a bright and welcoming layout - a large Living Room with Alexa/Google-enabled recessed lighting that is open to the Dining Room and Kitchen where you'll find New Granite counters, great cabinet storage, Brand-new stainless-steel appliances and New hood! Main floor features a main full updated bath with Jacuzzi, closet inside and 3 bedrooms, which includes a Master BR with recessed lighting, its own full updated bathroom and walkin closet! Large lower level has its own bedroom, half bath, Laundry room and a large family room (potential for a 5th bedroom) that connects to a beautiful outdoor Patio and makes it the perfect oasis for work-from-home, staycation, and entertaining! This home offers beautiful hardwood floors, updated windows. Situated on approx. 0.23-acre lot with a large stunning landscaped front yard-just steps from the tennis courts right in time for Summer! The unique and charming floor plan is the perfect combination of open and cozy! Just mins to Top Rated Blue Ribbon Schools (JP Stevens, Woodrow Wilson, Menlo Park schools), School bus stops near 4 houses away, NJ transit train stations (Metro park and Metuchen), Route 1 and major highways, Parks, Schools, Grocery, Dining & Shopping, and Oaktree Road! Two car garage with large 4 cars Blacktop driveway facing quiet Peru Street.
Zillow last checked: 8 hours ago
Listing updated: October 10, 2023 at 03:51pm
Listed by:
CHRISTO JOE,
GUARANTEED SALE 732-979-2482
Source: All Jersey MLS,MLS#: 2314243R
Facts & features
Interior
Bedrooms & bathrooms
- Bedrooms: 4
- Bathrooms: 3
- Full bathrooms: 2
- 1/2 bathrooms: 1
Primary bedroom
- Features: Full Bath
Bathroom
- Features: Tub Shower
Dining room
- Features: Living Dining Combo
Kitchen
- Features: Granite/Corian Countertops, Kitchen Exhaust Fan
Basement
- Area: 0
Heating
- Electric, Forced Air
Cooling
- Central Air
Appliances
- Included: Dishwasher, Dryer, Gas Range/Oven, Exhaust Fan, Microwave, Refrigerator, Washer, Kitchen Exhaust Fan, Gas Water Heater
Features
- Blinds, Firealarm, 1 Bedroom, Laundry Room, Library/Office, Bath Half, Storage, Utility Room, 3 Bedrooms, Living Room, Bath Full, Bath Main, Attic
- Flooring: Carpet, Wood
- Windows: Blinds
- Has basement: No
- Number of fireplaces: 1
- Fireplace features: Wood Burning
Interior area
- Total structure area: 0
Property
Parking
- Total spaces: 2
- Parking features: 2 Car Width, 3 Cars Deep, Asphalt, Garage, Attached, Oversized
- Attached garage spaces: 2
- Has uncovered spaces: Yes
Features
- Levels: Two, Bi-Level
- Stories: 2
- Patio & porch: Patio
- Exterior features: Barbecue, Patio, Fencing/Wall, Yard
- Has spa: Yes
- Spa features: Private
- Fencing: Fencing/Wall
Lot
- Size: 0.27 Acres
- Dimensions: 111.00 x 104.00
- Features: Level
Details
- Parcel number: 0500558000000060
Construction
Type & style
- Home type: SingleFamily
- Architectural style: Bi-Level
- Property subtype: Single Family Residence
Materials
- Roof: Asphalt
Condition
- Year built: 1962
Utilities & green energy
- Gas: Natural Gas
- Sewer: Public Sewer
- Water: Public
- Utilities for property: Electricity Connected, Natural Gas Connected
Community & neighborhood
Security
- Security features: Fire Alarm
Location
- Region: Edison
Other
Other facts
- Ownership: Fee Simple
Price history
| Date | Event | Price |
|---|---|---|
| 9/1/2023 | Sold | $735,108+1.4% |
Source: | ||
| 8/16/2023 | Pending sale | $725,000 |
Source: | ||
| 7/14/2023 | Contingent | $725,000 |
Source: | ||
| 6/29/2023 | Listed for sale | $725,000+3.7% |
Source: | ||
| 11/3/2022 | Listing removed | -- |
Source: | ||
Public tax history
| Year | Property taxes | Tax assessment |
|---|---|---|
| 2025 | $12,496 | $218,000 |
| 2024 | $12,496 +10.9% | $218,000 +10.4% |
| 2023 | $11,263 0% | $197,500 |
Find assessor info on the county website
Neighborhood: Pumptown
Nearby schools
GreatSchools rating
- NAFranklin D Roosevelt SchoolGrades: PK-KDistance: 1.3 mi
- 7/10Woodrow Wilson Middle SchoolGrades: 6-8Distance: 1.4 mi
- 9/10J P Stevens High SchoolGrades: 9-12Distance: 0.7 mi
Get a cash offer in 3 minutes
Find out how much your home could sell for in as little as 3 minutes with a no-obligation cash offer.
Estimated market value$883,200
Get a cash offer in 3 minutes
Find out how much your home could sell for in as little as 3 minutes with a no-obligation cash offer.
Estimated market value
$883,200

