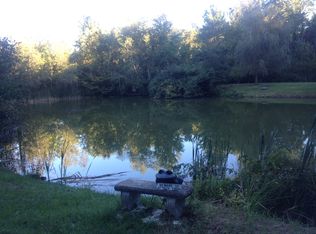Closed
Listed by:
Justin M Douglass,
KW Coastal and Lakes & Mountains Realty/Portsmouth Erin@ProulxRealEstate.com
Bought with: KW Coastal and Lakes & Mountains Realty
$462,000
1 Perth Drive, Stratham, NH 03885
4beds
1,106sqft
Ranch
Built in 1984
1.15 Acres Lot
$594,600 Zestimate®
$418/sqft
$3,051 Estimated rent
Home value
$594,600
$535,000 - $654,000
$3,051/mo
Zestimate® history
Loading...
Owner options
Explore your selling options
What's special
Bring your vision and make this home your own! This 4-bedroom, 2 bath home is located in a wonderful neighborhood in highly desirable Stratham, NH! Situated on a large & private 1.15-acre lot this home offers a wonderful blend of privacy & convenience, located just minutes to shopping, schools, & major routes. While the property requires some TLC, its the perfect canvas for updates and your personal touches. Inside you'll find 3 bedrooms & 1 full bath on the main level and 1 additional bedroom in the basement level along with a 3/4 bath. The main living space offers lots of natural light and an open floor plan. The expansive lot with mature trees has endless possibilities for landscaping, outdoor entertaining, or creating your dream backyard oasis. Additional highlights include a single-car garage, storage shed, and private deck overlooking the backyard. This home offers the chance to build equity while enjoying the charm and amenities of Stratham living, all for under $500k! Whether you’re a first-time buyer looking to put down roots or an investor seeking your next project, this is an opportunity you won’t want to miss! Home is being sold as-is, and is subject to final probate approval. Open House Sun. 12/29, 10a-12p. OFFER DEADLINE MONDAY 12/30 5PM
Zillow last checked: 8 hours ago
Listing updated: May 13, 2025 at 07:47am
Listed by:
Justin M Douglass,
KW Coastal and Lakes & Mountains Realty/Portsmouth Erin@ProulxRealEstate.com
Bought with:
Samuel Auffant
KW Coastal and Lakes & Mountains Realty
Alex Lomonte
KW Coastal and Lakes & Mountains Realty
Source: PrimeMLS,MLS#: 5023628
Facts & features
Interior
Bedrooms & bathrooms
- Bedrooms: 4
- Bathrooms: 2
- Full bathrooms: 1
- 3/4 bathrooms: 1
Heating
- Pellet Stove, Electric
Cooling
- None
Features
- Basement: Partially Finished,Walk-Out Access
Interior area
- Total structure area: 1,788
- Total interior livable area: 1,106 sqft
- Finished area above ground: 1,106
- Finished area below ground: 0
Property
Parking
- Total spaces: 1
- Parking features: Paved, Driveway, Garage, Off Street, Parking Spaces 1 - 10
- Garage spaces: 1
- Has uncovered spaces: Yes
Features
- Levels: One
- Stories: 1
- Frontage length: Road frontage: 200
Lot
- Size: 1.15 Acres
- Features: Neighborhood
Details
- Parcel number: STRHM00018B000152L000000
- Zoning description: RA
Construction
Type & style
- Home type: SingleFamily
- Architectural style: Ranch
- Property subtype: Ranch
Materials
- Wood Frame, Vinyl Siding
- Foundation: Concrete
- Roof: Asphalt Shingle
Condition
- New construction: No
- Year built: 1984
Utilities & green energy
- Electric: Circuit Breakers
- Sewer: Leach Field, Private Sewer, Septic Tank
- Utilities for property: Other
Community & neighborhood
Location
- Region: Stratham
Other
Other facts
- Road surface type: Paved
Price history
| Date | Event | Price |
|---|---|---|
| 5/12/2025 | Sold | $462,000+3.8%$418/sqft |
Source: | ||
| 12/23/2024 | Listed for sale | $445,000$402/sqft |
Source: | ||
Public tax history
| Year | Property taxes | Tax assessment |
|---|---|---|
| 2024 | $7,093 +6.8% | $540,600 +70.2% |
| 2023 | $6,641 +11.8% | $317,600 |
| 2022 | $5,942 -1.3% | $317,600 |
Find assessor info on the county website
Neighborhood: 03885
Nearby schools
GreatSchools rating
- 7/10Stratham Memorial SchoolGrades: PK-5Distance: 0.8 mi
- 7/10Cooperative Middle SchoolGrades: 6-8Distance: 2.9 mi
- 8/10Exeter High SchoolGrades: 9-12Distance: 5.5 mi
Schools provided by the listing agent
- Elementary: Stratham Memorial School
- Middle: Cooperative Middle School
- High: Exeter High School
- District: Exeter School District SAU #16
Source: PrimeMLS. This data may not be complete. We recommend contacting the local school district to confirm school assignments for this home.
Get a cash offer in 3 minutes
Find out how much your home could sell for in as little as 3 minutes with a no-obligation cash offer.
Estimated market value
$594,600
