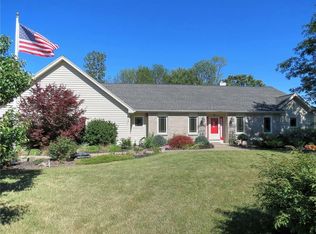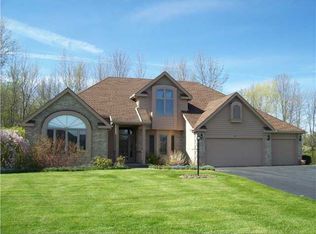Closed
$450,000
1 Peregrine Way, Webster, NY 14580
4beds
2,516sqft
Single Family Residence
Built in 1992
0.59 Acres Lot
$490,700 Zestimate®
$179/sqft
$3,602 Estimated rent
Home value
$490,700
$466,000 - $515,000
$3,602/mo
Zestimate® history
Loading...
Owner options
Explore your selling options
What's special
4 BR Contemporary Colonial nestled on a sprawling corner lot in Penfield! (Webster Schools) Step inside & you're greeted by a sun-soaked living room adorned with cathedral ceilings & skylights, creating an inviting ambiance. The spacious eat-in kitchen offers double ovens, a large island for extra prep space & solid surface counters. Cozy up by the w/b fireplace in the open-concept family room, or retreat to the amazing 3-season room to soak in the views of the beautiful open backyard. Versatile living is made easy w/ a 1st floor primary suite featuring skylights & a walk-in closet. Upstairs, 3 large bedrooms await, along w/ a full hallway bath, perfect for overnight guests & family. The full basement boasts a partially finished rec room, perfect for media or wellness activities. Step outside to the beautiful open backyard, offering endless possibilities for outdoor enjoyment. Delayed showings & negotiations on file. Showings begin Fri 3/8. All offers due Tues 3/12 @2pm.
Zillow last checked: 8 hours ago
Listing updated: May 09, 2024 at 11:32am
Listed by:
Mark A. Siwiec 585-304-7544,
Elysian Homes by Mark Siwiec and Associates
Bought with:
Kathy J. Goldschmidt-Ocorr, 40GO0925733
Howard Hanna
Source: NYSAMLSs,MLS#: R1523844 Originating MLS: Rochester
Originating MLS: Rochester
Facts & features
Interior
Bedrooms & bathrooms
- Bedrooms: 4
- Bathrooms: 3
- Full bathrooms: 2
- 1/2 bathrooms: 1
- Main level bathrooms: 2
- Main level bedrooms: 1
Heating
- Gas, Forced Air
Cooling
- Central Air
Appliances
- Included: Built-In Range, Built-In Oven, Double Oven, Dryer, Dishwasher, Electric Cooktop, Gas Water Heater, Microwave, Refrigerator, Washer, Humidifier
Features
- Cathedral Ceiling(s), Separate/Formal Dining Room, Entrance Foyer, Eat-in Kitchen, Separate/Formal Living Room, Home Office, Kitchen Island, Sliding Glass Door(s), Solid Surface Counters, Skylights, Sauna, Natural Woodwork, Bath in Primary Bedroom, Main Level Primary, Primary Suite
- Flooring: Carpet, Hardwood, Tile, Varies
- Doors: Sliding Doors
- Windows: Skylight(s)
- Basement: Full,Partially Finished,Walk-Out Access,Sump Pump
- Number of fireplaces: 1
Interior area
- Total structure area: 2,516
- Total interior livable area: 2,516 sqft
Property
Parking
- Total spaces: 2
- Parking features: Attached, Electricity, Garage, Storage, Driveway, Garage Door Opener
- Attached garage spaces: 2
Features
- Levels: Two
- Stories: 2
- Patio & porch: Deck
- Exterior features: Blacktop Driveway, Deck
Lot
- Size: 0.59 Acres
- Dimensions: 148 x 0
- Features: Corner Lot, Cul-De-Sac, Residential Lot
Details
- Parcel number: 2642000940200001043125
- Special conditions: Standard
Construction
Type & style
- Home type: SingleFamily
- Architectural style: Contemporary,Colonial
- Property subtype: Single Family Residence
Materials
- Brick, Cedar, Copper Plumbing
- Foundation: Block
- Roof: Asphalt,Shingle
Condition
- Resale
- Year built: 1992
Utilities & green energy
- Electric: Circuit Breakers
- Sewer: Connected
- Water: Connected, Public
- Utilities for property: Cable Available, High Speed Internet Available, Sewer Connected, Water Connected
Community & neighborhood
Location
- Region: Webster
- Subdivision: Alden Glen
Other
Other facts
- Listing terms: Cash,Conventional,FHA,VA Loan
Price history
| Date | Event | Price |
|---|---|---|
| 4/24/2024 | Sold | $450,000+0%$179/sqft |
Source: | ||
| 3/13/2024 | Pending sale | $449,900$179/sqft |
Source: | ||
| 3/7/2024 | Listed for sale | $449,900+158.6%$179/sqft |
Source: | ||
| 5/1/1998 | Sold | $174,000$69/sqft |
Source: Public Record Report a problem | ||
Public tax history
| Year | Property taxes | Tax assessment |
|---|---|---|
| 2024 | -- | $356,300 +1.7% |
| 2023 | -- | $350,300 |
| 2022 | -- | $350,300 +34.2% |
Find assessor info on the county website
Neighborhood: 14580
Nearby schools
GreatSchools rating
- 5/10State Road Elementary SchoolGrades: PK-5Distance: 1.5 mi
- 6/10Spry Middle SchoolGrades: 6-8Distance: 1.4 mi
- 8/10Webster Schroeder High SchoolGrades: 9-12Distance: 1.5 mi
Schools provided by the listing agent
- District: Webster
Source: NYSAMLSs. This data may not be complete. We recommend contacting the local school district to confirm school assignments for this home.

