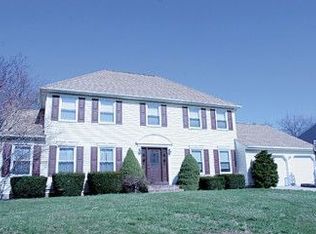Sold for $949,000 on 06/24/25
$949,000
1 Peppermint Hill Rd, North Brunswick, NJ 08902
4beds
--sqft
Single Family Residence
Built in 1988
0.46 Acres Lot
$967,300 Zestimate®
$--/sqft
$2,318 Estimated rent
Home value
$967,300
$880,000 - $1.06M
$2,318/mo
Zestimate® history
Loading...
Owner options
Explore your selling options
What's special
Welcome to this stunning home featuring a grand entrance foyer and versatile spaces for relaxation and entertainment. New wood style floors throughout and freshly painted. Enjoy a formal dining room for holiday gatherings, a large living room and a bright family room with a cozy wood burning fireplace. The updated kitchen boasts ample cabinetry, sleek countertops and a prep island for easy meal prep and entertaining. A main floor den offers flexibility as an office or 5th bedroom. Upstairs are four spacious bedrooms, including a luxurious master suite with a private sitting area and a spa-like master bath featuring a Jacuzzi tub. Updated finishes shine in all 2.5 bathrooms. Additional highlights include a 2.5 car garage with extra storage. There is a large basement great for playroom, and also has a full bath. The yard is beautifully landscaped lot of over half an acre offering privacy and charm, enjoy your large deck on the warm summer nights. This home with its modern updates and inviting layout is perfect for those seeking comfort and style. The driveway will hold plenty of cars for company. Close to NJ Transit, Route 130, 295, and Route 1, plus beautiful parks and great schools. Easy commute to the NYC.
Zillow last checked: 8 hours ago
Listing updated: June 25, 2025 at 01:52pm
Listed by:
HAROLD J. MORIO,
KELLER WILLIAMS ELITE REALTORS 732-549-1998
Source: All Jersey MLS,MLS#: 2510278R
Facts & features
Interior
Bedrooms & bathrooms
- Bedrooms: 4
- Bathrooms: 4
- Full bathrooms: 3
- 1/2 bathrooms: 1
Primary bedroom
- Features: Sitting Area, Full Bath, Walk-In Closet(s)
Bathroom
- Features: Stall Shower and Tub
Dining room
- Features: Formal Dining Room
Kitchen
- Features: Kitchen Island, Eat-in Kitchen
Basement
- Area: 0
Heating
- Zoned, Baseboard Hotwater
Cooling
- Central Air
Appliances
- Included: Dishwasher, Gas Range/Oven, Refrigerator, Range, Gas Water Heater
Features
- Cathedral Ceiling(s), Entrance Foyer, Kitchen, Bath Half, Other Room(s), Dining Room, Family Room, 4 Bedrooms, Bath Full, Bath Main, Attic
- Flooring: See Remarks
- Windows: Insulated Windows
- Basement: Partially Finished, Full, Bath Full, Recreation Room, Interior Entry, Utility Room
- Number of fireplaces: 1
- Fireplace features: Wood Burning
Interior area
- Total structure area: 0
Property
Parking
- Total spaces: 2
- Parking features: 2 Car Width, Asphalt, Garage, Oversized, Driveway
- Garage spaces: 2
- Has uncovered spaces: Yes
Features
- Levels: Two
- Stories: 2
- Patio & porch: Deck
- Exterior features: Curbs, Deck, Sidewalk, Storage Shed, Yard, Insulated Pane Windows
Lot
- Size: 0.46 Acres
- Dimensions: 204.00 x 98.00
- Features: Cul-De-Sac, Irregular Lot, Level, Near Public Transit
Details
- Additional structures: Shed(s)
- Parcel number: 140022700000000320
Construction
Type & style
- Home type: SingleFamily
- Architectural style: Contemporary, Custom Development, Custom Home
- Property subtype: Single Family Residence
Materials
- Roof: Asphalt
Condition
- Year built: 1988
Utilities & green energy
- Gas: Natural Gas
- Sewer: Public Sewer
- Water: Public
- Utilities for property: Underground Utilities
Community & neighborhood
Community
- Community features: Curbs, Sidewalks
Location
- Region: North Brunswick
Other
Other facts
- Ownership: Fee Simple
Price history
| Date | Event | Price |
|---|---|---|
| 6/24/2025 | Sold | $949,000 |
Source: | ||
| 3/31/2025 | Contingent | $949,000 |
Source: | ||
| 3/12/2025 | Listed for sale | $949,000 |
Source: | ||
| 1/31/2025 | Listing removed | $949,000 |
Source: | ||
| 12/27/2024 | Listed for sale | $949,000 |
Source: | ||
Public tax history
| Year | Property taxes | Tax assessment |
|---|---|---|
| 2025 | $19,749 | $311,700 |
| 2024 | $19,749 +1.8% | $311,700 |
| 2023 | $19,394 +3.5% | $311,700 |
Find assessor info on the county website
Neighborhood: 08902
Nearby schools
GreatSchools rating
- 5/10Arthur M. Judd Elementary SchoolGrades: PK-4Distance: 1.1 mi
- 6/10North Brunswick Twp. Middle SchoolGrades: 7-8Distance: 0.6 mi
- 4/10North Brunswick Twp High SchoolGrades: 9-12Distance: 1.5 mi
Get a cash offer in 3 minutes
Find out how much your home could sell for in as little as 3 minutes with a no-obligation cash offer.
Estimated market value
$967,300
Get a cash offer in 3 minutes
Find out how much your home could sell for in as little as 3 minutes with a no-obligation cash offer.
Estimated market value
$967,300
