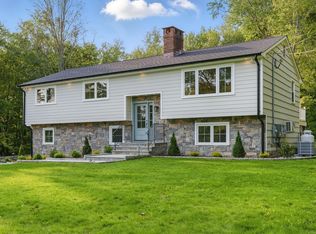Sold for $465,000
$465,000
1 Pepperidge Road, Newtown, CT 06470
3beds
2,134sqft
Single Family Residence
Built in 1956
1.28 Acres Lot
$615,500 Zestimate®
$218/sqft
$4,674 Estimated rent
Home value
$615,500
$572,000 - $665,000
$4,674/mo
Zestimate® history
Loading...
Owner options
Explore your selling options
What's special
Great opportunity to own in such a lovely neighborhood! With a little bit of work, you will have a fabulous home to love for many years! This home features 3 BR’s PLUS a 15x25 finished upstairs room with hardwood flooring and 2 closets great for playroom, office, etc. Use your imagination! Primary BR features a full bath with shower stall, and a very large walk in closet which connects to BR2’s equally large walk in closet (one could be a dressing room)! You’ll have to see it to believe it! Living room has hardwood under carpeting, fireplace and recently painted along with hallway. Lower level features family room with new laminate flooring a wood stove which is an excellent alternate heat source during the winter, sliders out to the backyard and a newly updated 1/2 Bath / Laundry Room. Home is Generator ready! Pretty 1+ acre corner lot, with shed, plenty of room to play and entertain and even apple trees! Some work needed, but this home has good bones and tremendous opportunity for years of memories for its next owners. Home being sold as is and ready for your updates.
Zillow last checked: 8 hours ago
Listing updated: April 18, 2024 at 10:19am
Listed by:
Josephine Simko 203-731-1886,
Coldwell Banker Realty 203-790-9500
Bought with:
Evan Johnson, RES.0815623
Coldwell Banker Realty
Source: Smart MLS,MLS#: 170593504
Facts & features
Interior
Bedrooms & bathrooms
- Bedrooms: 3
- Bathrooms: 3
- Full bathrooms: 2
- 1/2 bathrooms: 1
Primary bedroom
- Features: Full Bath, Stall Shower, Walk-In Closet(s), Hardwood Floor
- Level: Upper
- Area: 165 Square Feet
- Dimensions: 11 x 15
Bedroom
- Features: Walk-In Closet(s), Hardwood Floor
- Level: Upper
- Area: 150 Square Feet
- Dimensions: 10 x 15
Bedroom
- Features: Hardwood Floor
- Level: Upper
- Area: 99 Square Feet
- Dimensions: 9 x 11
Family room
- Features: Wood Stove, Sliders
- Level: Lower
- Area: 240 Square Feet
- Dimensions: 20 x 12
Kitchen
- Features: Vinyl Floor
- Level: Main
- Area: 171 Square Feet
- Dimensions: 19 x 9
Kitchen
- Features: Vinyl Floor
- Level: Main
Living room
- Features: Fireplace, Wall/Wall Carpet, Hardwood Floor
- Level: Main
- Area: 325 Square Feet
- Dimensions: 25 x 13
Rec play room
- Features: Walk-In Closet(s), Hardwood Floor
- Level: Upper
- Area: 375 Square Feet
- Dimensions: 25 x 15
Heating
- Baseboard, Hot Water, Oil, Wood
Cooling
- None
Appliances
- Included: Oven/Range, Refrigerator, Dishwasher, Washer, Dryer, Water Heater
Features
- Basement: Partial,Crawl Space,Partially Finished,Heated
- Attic: Pull Down Stairs
- Number of fireplaces: 1
Interior area
- Total structure area: 2,134
- Total interior livable area: 2,134 sqft
- Finished area above ground: 2,134
Property
Parking
- Total spaces: 2
- Parking features: Attached
- Attached garage spaces: 2
Features
- Levels: Multi/Split
- Exterior features: Fruit Trees
Lot
- Size: 1.28 Acres
- Features: Corner Lot, Few Trees, Wooded
Details
- Additional structures: Shed(s)
- Parcel number: 213249
- Zoning: R-1
- Other equipment: Generator Ready
Construction
Type & style
- Home type: SingleFamily
- Architectural style: Split Level
- Property subtype: Single Family Residence
Materials
- Wood Siding
- Foundation: Block
- Roof: Asphalt
Condition
- New construction: No
- Year built: 1956
Utilities & green energy
- Sewer: Septic Tank
- Water: Well
Community & neighborhood
Community
- Community features: Golf, Private School(s)
Location
- Region: Newtown
- Subdivision: Dodgingtown
Price history
| Date | Event | Price |
|---|---|---|
| 4/10/2024 | Sold | $465,000-5.1%$218/sqft |
Source: | ||
| 4/8/2024 | Pending sale | $489,900$230/sqft |
Source: | ||
| 1/26/2024 | Listed for sale | $489,900+96%$230/sqft |
Source: | ||
| 12/1/2011 | Sold | $250,000+0.1%$117/sqft |
Source: | ||
| 8/24/2011 | Listing removed | $249,800$117/sqft |
Source: William Raveis Real Estate #98506527 Report a problem | ||
Public tax history
| Year | Property taxes | Tax assessment |
|---|---|---|
| 2025 | $8,375 +6.6% | $291,400 |
| 2024 | $7,859 +2.8% | $291,400 |
| 2023 | $7,646 +6.6% | $291,400 +40.9% |
Find assessor info on the county website
Neighborhood: 06470
Nearby schools
GreatSchools rating
- 10/10Head O'Meadow Elementary SchoolGrades: K-4Distance: 1.8 mi
- 7/10Newtown Middle SchoolGrades: 7-8Distance: 3.1 mi
- 9/10Newtown High SchoolGrades: 9-12Distance: 4.4 mi
Schools provided by the listing agent
- High: Newtown
Source: Smart MLS. This data may not be complete. We recommend contacting the local school district to confirm school assignments for this home.
Get pre-qualified for a loan
At Zillow Home Loans, we can pre-qualify you in as little as 5 minutes with no impact to your credit score.An equal housing lender. NMLS #10287.
Sell for more on Zillow
Get a Zillow Showcase℠ listing at no additional cost and you could sell for .
$615,500
2% more+$12,310
With Zillow Showcase(estimated)$627,810
