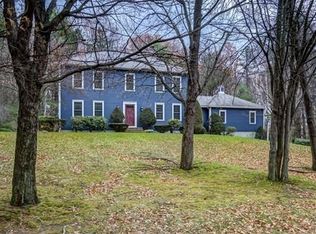Sold for $1,300,000 on 10/12/23
$1,300,000
1 Peppercorn Rd, Hopkinton, MA 01748
4beds
3,976sqft
Single Family Residence
Built in 1986
1.1 Acres Lot
$1,359,200 Zestimate®
$327/sqft
$5,245 Estimated rent
Home value
$1,359,200
$1.29M - $1.43M
$5,245/mo
Zestimate® history
Loading...
Owner options
Explore your selling options
What's special
This amazing home is a resort lovers paradise. Stunning outdoor space including heated pool, 2 decks, one upper and one lower. Lower deck has covered with shades, built in storage, built in refrigerator. Outdoor fireplace and outdoor shower. Many updates and renovations have been done to this pristine home! Gourmet kitchen renovation in 2015 includes new white custom cabinets, leathered granite countertops, Wolfe stove, Subzero fridge, Subzero wine fridge, Asko dishwasher. Recent Pella windows throughout house. Mudroom has heated floors, custom bench seating with locker style storage. New large bath in basement serves outdoor area as well as game rooms. Master suite includes California closet system. First floor laundry. Newer 3 inch wide oak hardwood floors throughout the downstairs. Upgraded high efficiency Weil McLain heating system. Newer garage doors. Walkout lower level is finished and walks out to the pool area.room.
Zillow last checked: 8 hours ago
Listing updated: October 13, 2023 at 05:49pm
Listed by:
Jeannine Coburn 508-808-4120,
RE/MAX Executive Realty 508-435-6700,
Emily Goddu 508-479-6163
Bought with:
Brian O'Neil
RE/MAX Vision
Source: MLS PIN,MLS#: 73141726
Facts & features
Interior
Bedrooms & bathrooms
- Bedrooms: 4
- Bathrooms: 4
- Full bathrooms: 3
- 1/2 bathrooms: 1
Primary bedroom
- Features: Closet/Cabinets - Custom Built, Flooring - Wall to Wall Carpet
- Level: Second
Bedroom 2
- Features: Flooring - Wall to Wall Carpet
- Level: Second
Bedroom 3
- Features: Flooring - Wall to Wall Carpet
- Level: Second
Bedroom 4
- Features: Flooring - Wall to Wall Carpet
- Level: Second
Primary bathroom
- Features: Yes
Bathroom 1
- Level: First
Bathroom 2
- Level: Second
Bathroom 3
- Level: Second
Dining room
- Features: Flooring - Hardwood
- Level: First
Family room
- Features: Flooring - Hardwood
- Level: First
Kitchen
- Features: Closet/Cabinets - Custom Built, Flooring - Hardwood, Dining Area, Countertops - Stone/Granite/Solid, Kitchen Island, Deck - Exterior
- Level: First
Living room
- Features: Flooring - Hardwood
- Level: First
Office
- Level: First
Heating
- Baseboard, Natural Gas
Cooling
- Central Air
Appliances
- Laundry: First Floor, Washer Hookup
Features
- Bathroom, Home Office, Central Vacuum, Wired for Sound
- Flooring: Wood, Tile, Carpet
- Windows: Screens
- Basement: Full,Finished,Walk-Out Access
- Number of fireplaces: 2
- Fireplace features: Family Room, Living Room
Interior area
- Total structure area: 3,976
- Total interior livable area: 3,976 sqft
Property
Parking
- Total spaces: 8
- Parking features: Attached, Paved Drive, Paved
- Attached garage spaces: 2
- Uncovered spaces: 6
Accessibility
- Accessibility features: No
Features
- Patio & porch: Porch, Porch - Enclosed, Screened, Deck, Patio, Covered
- Exterior features: Porch, Porch - Enclosed, Porch - Screened, Deck, Patio, Covered Patio/Deck, Pool - Inground, Pool - Inground Heated, Rain Gutters, Storage, Professional Landscaping, Sprinkler System, Decorative Lighting, Screens, Fenced Yard, Garden, Invisible Fence, Outdoor Shower
- Has private pool: Yes
- Pool features: In Ground, Pool - Inground Heated
- Fencing: Fenced,Invisible
Lot
- Size: 1.10 Acres
- Features: Corner Lot, Wooded
Details
- Parcel number: M:0R28 B:0179 L:0,532895
- Zoning: A
Construction
Type & style
- Home type: SingleFamily
- Architectural style: Colonial
- Property subtype: Single Family Residence
Materials
- Frame
- Foundation: Concrete Perimeter
- Roof: Shingle
Condition
- Year built: 1986
Utilities & green energy
- Sewer: Private Sewer
- Water: Public
- Utilities for property: for Gas Range, Washer Hookup
Community & neighborhood
Security
- Security features: Security System
Location
- Region: Hopkinton
Other
Other facts
- Road surface type: Paved
Price history
| Date | Event | Price |
|---|---|---|
| 10/12/2023 | Sold | $1,300,000-7.1%$327/sqft |
Source: MLS PIN #73141726 Report a problem | ||
| 7/28/2023 | Listed for sale | $1,399,000+82.9%$352/sqft |
Source: MLS PIN #73141726 Report a problem | ||
| 6/24/2016 | Sold | $765,000-0.6%$192/sqft |
Source: Public Record Report a problem | ||
| 3/22/2016 | Pending sale | $769,900$194/sqft |
Source: RE/MAX Executive Realty #71965241 Report a problem | ||
| 3/18/2016 | Price change | $769,900-2.5%$194/sqft |
Source: RE/MAX Executive Realty #71965241 Report a problem | ||
Public tax history
| Year | Property taxes | Tax assessment |
|---|---|---|
| 2025 | $17,473 +16.3% | $1,232,200 +19.8% |
| 2024 | $15,023 +4.4% | $1,028,300 +13% |
| 2023 | $14,390 +1.6% | $910,200 +9.5% |
Find assessor info on the county website
Neighborhood: 01748
Nearby schools
GreatSchools rating
- 10/10Elmwood Elementary SchoolGrades: 2-3Distance: 2.4 mi
- 8/10Hopkinton Middle SchoolGrades: 6-8Distance: 3 mi
- 10/10Hopkinton High SchoolGrades: 9-12Distance: 3 mi
Get a cash offer in 3 minutes
Find out how much your home could sell for in as little as 3 minutes with a no-obligation cash offer.
Estimated market value
$1,359,200
Get a cash offer in 3 minutes
Find out how much your home could sell for in as little as 3 minutes with a no-obligation cash offer.
Estimated market value
$1,359,200
