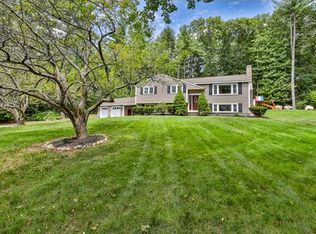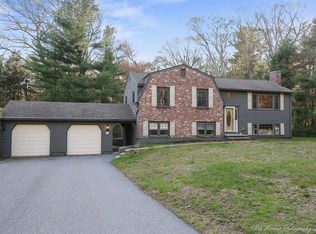Tastefully appointed New England Hicks Farmhouse has all the charm and amenities you've been searching for! The heart of the home includes a well-appointed kitchen with custom wood breakfast bar, granite and s.s. appliances that include a Thermadore downdraft gas range for the chef. The kitchen is open to a family room, wood stove with built-ins and 2 sliders leading to large deck. Down the hallway find mudroom area off the entrance from 2 car garage and a full bathroom. Enjoy parties in the private dining room and relax in the large living room. All the systems have been updated. Head upstairs to 4 bedrooms with hardwood flooring throughout, full bath and office that could be 5th bedroom and walk-in attic with expansion potential. The lower level includes more space including a gorgeous family room with a gas fireplace, craft room, and workshop. The backyard is a private oasis on over an acre lot! Sought after cul-de-sac neighborhood. Truly a much-loved home meticulously maintained.
This property is off market, which means it's not currently listed for sale or rent on Zillow. This may be different from what's available on other websites or public sources.

